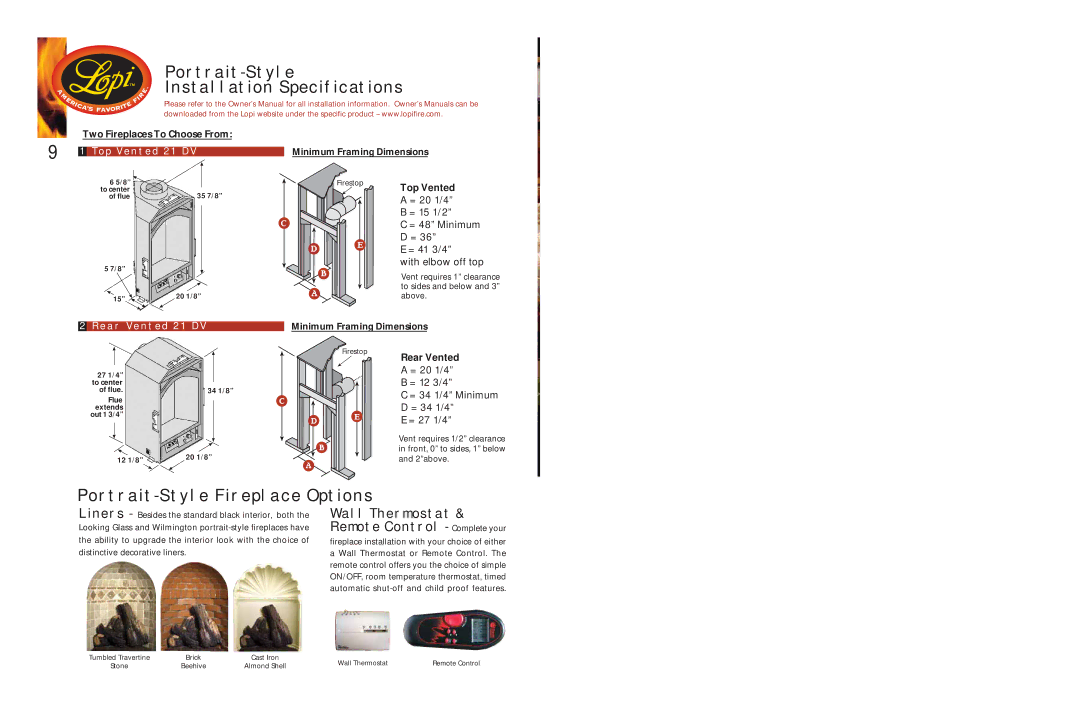
PORTRAIT-STYLE
INSTALLATION SPECIFICATIONS
Please refer to the Owner’s Manual for all installation information. Owner’s Manuals can be downloaded from the Lopi website under the specific product
Two Fireplaces To Choose From:
9 1 TOP VENTED 21 DV
6 5/8” |
|
to center | 35 7/8” |
of flue |
5 7/8” |
|
15” | 20 1/8” |
|
2 REAR VENTED 21 DV
27 1/4” |
|
|
to center |
|
|
|
| |
of flue. | 34 1/8” | |
Flue |
|
|
|
| |
extends |
|
|
out 1 3/4” |
|
|
|
|
|
12 1/8” | 20 1/8” |
|
Minimum Framing Dimensions
Firestop | Top Vented |
| |
| A = 20 1/4” |
| B = 15 1/2” |
| C = 48” Minimum |
| D = 36” |
| E = 41 3/4” |
| with elbow off top |
| Vent requires 1” clearance |
| to sides and below and 3” |
| above. |
Minimum Framing Dimensions
Firestop
Rear Vented
A = 20 1/4”
B = 12 3/4”
C = 34 1/4” Minimum
D = 34 1/4”
E = 27 1/4”
Vent requires 1/2” clearance in front, 0” to sides, 1” below and 2”above.
PORTRAIT-STYLE FIREPLACE OPTIONS
Besides the standard black interior, both the Looking Glass and Wilmington
WALL THERMOSTAT &
REMOTE CONTROL - Complete your
fireplace installation with your choice of either a Wall Thermostat or Remote Control. The remote control offers you the choice of simple ON/OFF, room temperature thermostat, timed automatic
Tumbled Travertine | Brick | Cast Iron | Wall Thermostat | Remote Control | |
Stone | Beehive | Almond Shell | |||
|
|
