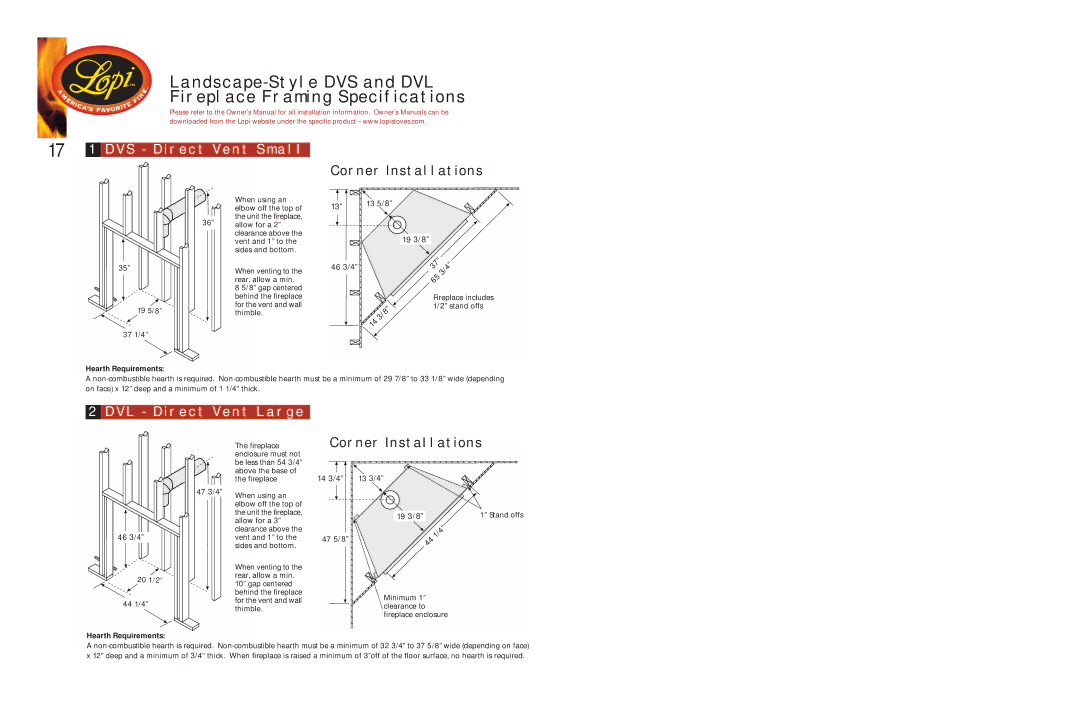
LANDSCAPE-STYLE DVS AND DVL
FIREPLACE FRAMING SPECIFICATIONS
Please refer to the Owner’s Manual for all installation information. Owner’s Manuals can be downloaded from the Lopi website under the specific product
17 1 DVS - DIRECT VENT SMALL
CORNER INSTALLATIONS
36”
When using an elbow off the top of the unit the fireplace, allow for a 2” clearance above the vent and 1” to the sides and bottom.
13”
13 5/8”
19 3/8”
35”
19 5/8”
37 1/4”
Hearth Requirements:
When venting to the rear, allow a min.
8 5/8” gap centered behind the fireplace for the vent and wall thimble.
46 3/4”
14 | 3/8” |
|
37” | 3/4” | |
65 | ||
|
Fireplace includes 1/2” stand offs
A
2 DVL - DIRECT VENT LARGE
46 3/4”
| 20 1/2” |
44 | 1/4” |
Hearth Requirements:
47 3/4”
The fireplace enclosure must not be less than 54 3/4” above the base of the fireplace
When using an elbow off the top of the unit the fireplace, allow for a 3” clearance above the vent and 1” to the sides and bottom.
When venting to the rear, allow a min. 10” gap centered behind the fireplace for the vent and wall thimble.
CORNER INSTALLATIONS
14 3/4” | 13 3/4 | ” |
19 3/8” | 1” Stand offs |
47 | 5/8” | 44 | 1/4” |
| |||
|
|
|
Minimum 1” clearance to fireplace enclosure
A
