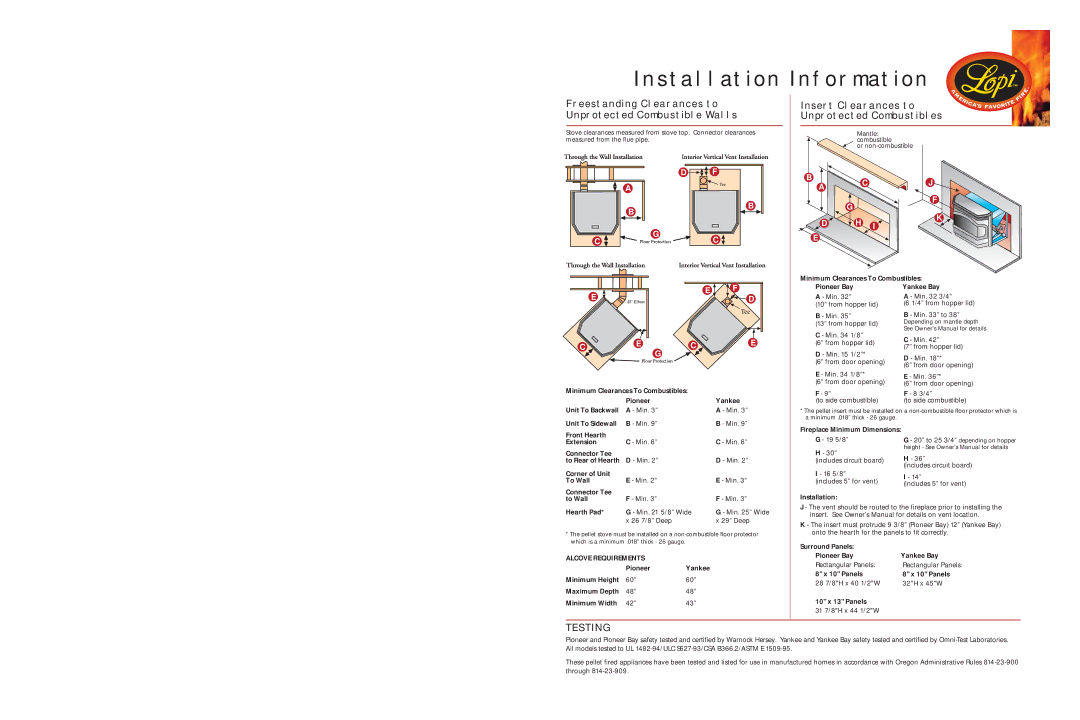ASTM E 1509-95, CSA B366.2, UL 1482-94, ULC S627-93 specifications
The Lopi UL 1482-94, ULC S627-93, ASTM E 1509-95, and CSA B366.2 are critical standards that establish safety and performance criteria for residential heating appliances, particularly wood stoves and hearth systems. These standards ensure that products are designed and manufactured to maintain effectiveness while minimizing risks associated with fire and emissions.The Lopi UL 1482-94 is particularly focused on safety requirements for solid fuel burning appliances. It sets forth guidelines to ensure that wood stoves are constructed in a robust manner, facilitating safe operation without compromising on performance. The standard requires thorough testing of components to withstand the rigors of intense heat and potential flue gas emissions.
ULC S627-93 complements this by addressing the specific Canadian market, taking into account additional environmental considerations and safety protocols suited to Canadian weather conditions. The inclusion of stringent emissions limits underscores the importance of reducing pollutants, promoting cleaner air without sacrificing the heat output necessary in cold climates.
ASTM E 1509-95 shines a light on the performance of decorative solid fuel burning appliances. This standard lays down guidelines for efficiency testing and performance measurement, ensuring that the appliances not only operate safely but also provide adequate heating capacity. By measuring various factors such as heat output and efficiency, it helps consumers make informed decisions about the wood stoves they choose.
CSA B366.2 focuses on the installation requirements and guidelines for solid biofuel-burning appliances. It encompasses ventilation, clearances, and installation safety, ensuring that appliances are correctly positioned to operate effectively while minimizing fire risks and maximizing heat performance. The standard encourages responsible installation practices that contribute to the longevity of the appliance and the safety of the home.
These combined standards advocate for innovation in technologies used in stove design, such as advanced combustion methods that reduce emissions and improve efficiency. Features like secondary air combustion systems and catalytic converters are increasingly common, optimizing the burn process and making the most of each log used.
In summary, Lopi's adherence to UL 1482-94, ULC S627-93, ASTM E 1509-95, and CSA B366.2 reflects a commitment to safety, efficiency, and environmental responsibility, ensuring a reliable heat source for homes while prioritizing the well-being of both users and the environment. This comprehensive approach allows homeowners to enjoy the comfort of wood-burning appliances with confidence.

