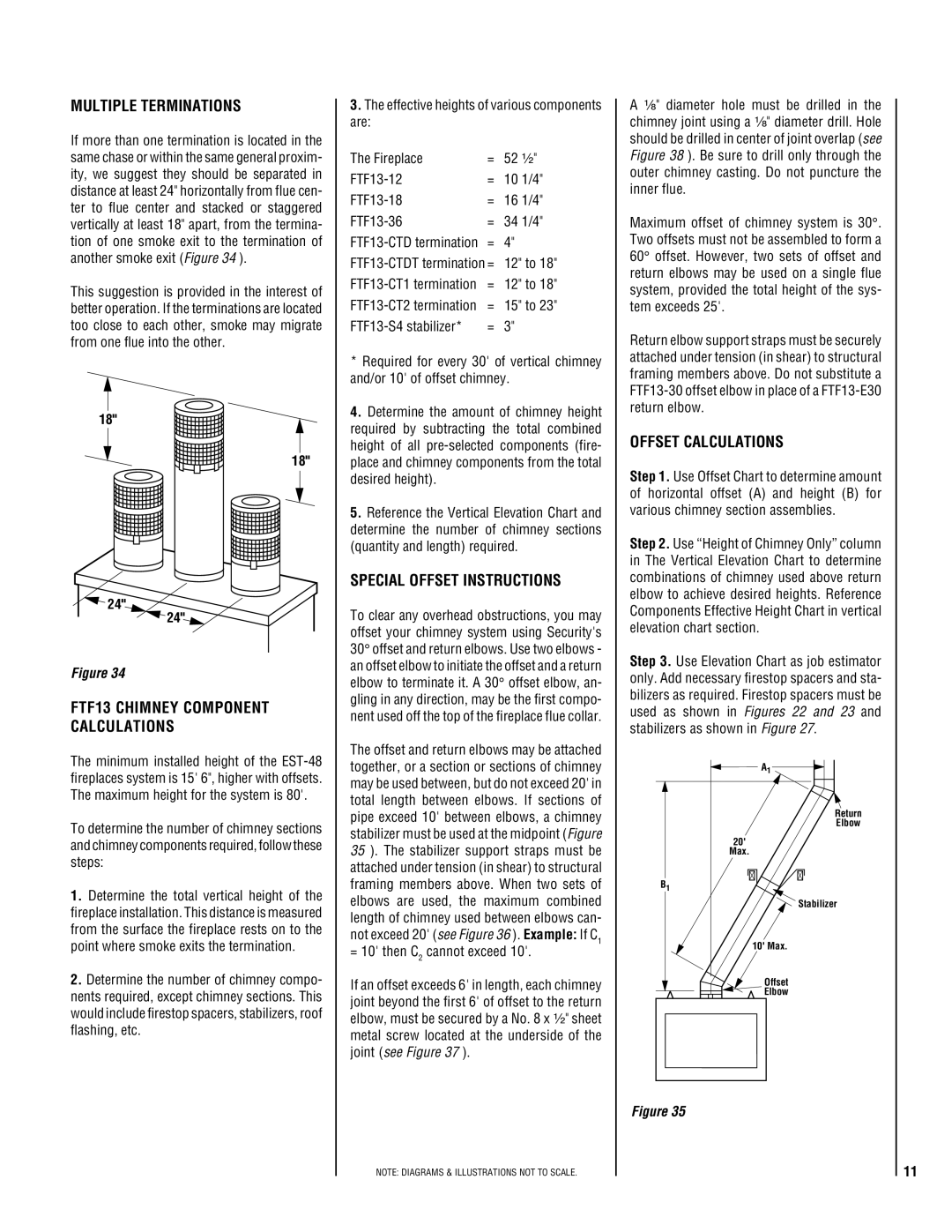EST-48 specifications
Lucent Technologies EST-48 is a cutting-edge telecommunications platform designed to enhance voice and data connectivity for enterprises and service providers alike. As a versatile solution, the EST-48 combines robust functionalities with advanced technology to meet the growing demands of modern communication infrastructures.One of the main features of the EST-48 is its seamless integration capabilities. It allows organizations to unify their voice, video, and data services over a single network, thereby simplifying management and reducing operational costs. This integration is crucial for businesses looking to streamline their communication systems and improve collaboration among employees.
The EST-48 utilizes a modular architecture, providing flexibility and scalability to accommodate varying organizational needs. This modularity enables businesses to start with a basic configuration and expand their systems as they grow, adding new capabilities and services without significant disruptions. This characteristic is particularly beneficial for rapidly evolving enterprises.
In terms of technology, the EST-48 is equipped with advanced switching and routing capabilities, ensuring efficient data transmission and reduced latency. Its support for Voice over Internet Protocol (VoIP) technology allows for high-quality voice communications over the internet, significantly improving the clarity and reliability of calls. Additionally, the platform supports a variety of communication standards, making it compatible with existing infrastructure and third-party equipment.
Another significant characteristic of the EST-48 is its emphasis on security. The platform incorporates various security measures to protect sensitive data and prevent unauthorized access. This includes features such as encryption, secure access controls, and regular software updates to safeguard against potential vulnerabilities.
Moreover, the EST-48 comes with robust management tools that provide real-time monitoring and reporting capabilities. These tools enable administrators to track system performance, identify issues, and optimize the network for better efficiency.
In conclusion, Lucent Technologies EST-48 stands out as a versatile communications platform that combines advanced technology with user-friendly features. Its integration capabilities, modular design, emphasis on security, and management tools make it an ideal choice for organizations seeking to improve their communication systems in a cost-effective manner. As communication technology continues to evolve, platforms like the EST-48 will remain essential in meeting the needs of modern enterprises and service providers.

