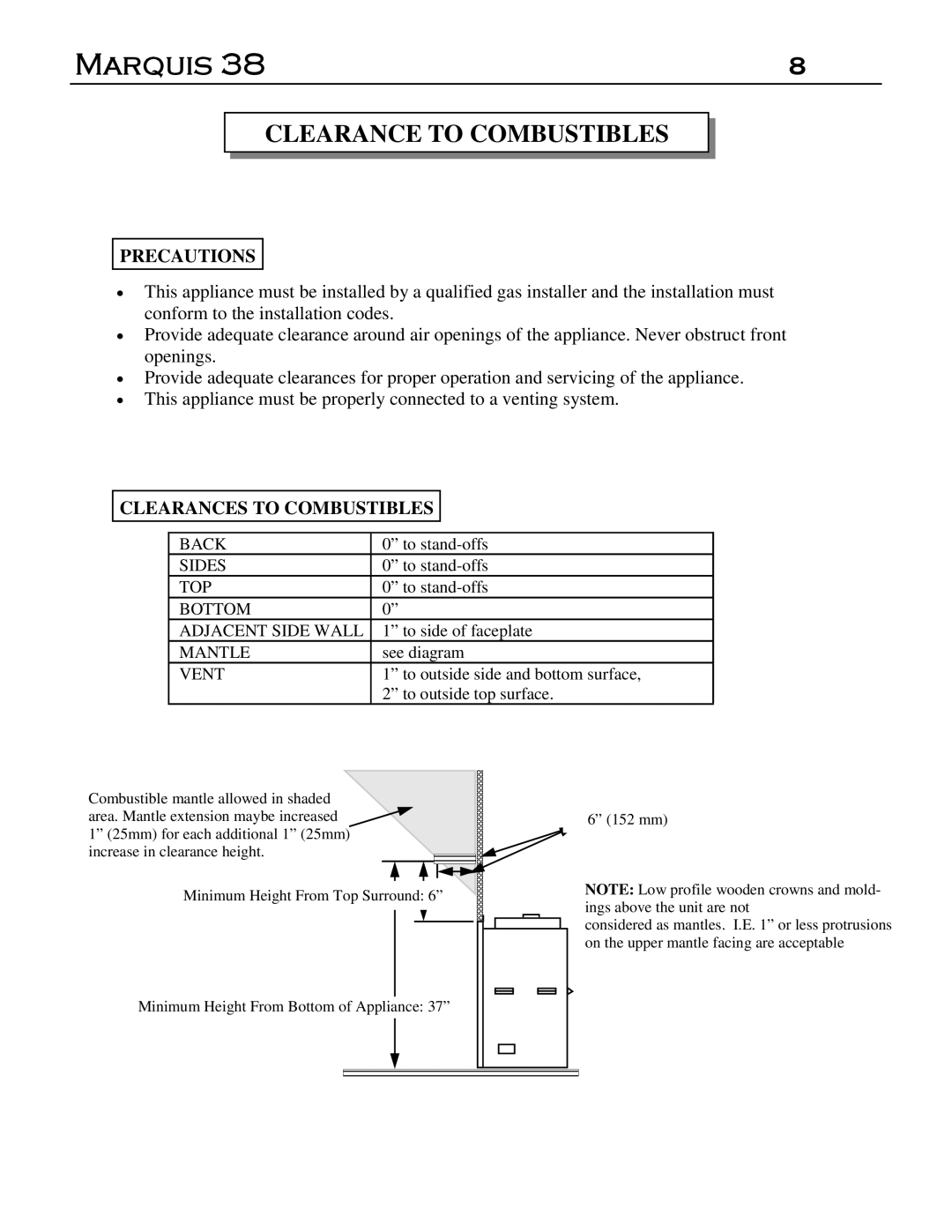DVR-38, DVT-38 specifications
The Marquis DVT-38 and DVR-38 are two advanced models in the realm of high-performance audio-visual technology, designed to cater to the needs of enthusiasts and professionals alike. Both devices integrate cutting-edge technology, exceptional build quality, and user-friendly features, making them standout choices in their categories.The DVT-38 is primarily recognized for its outstanding video processing capabilities. This model incorporates sophisticated algorithms that enhance image quality, making it suitable for high-definition content. It supports various formats, including 4K and HDR, providing users with a cinematic experience that is both immersive and visually breathtaking. The DVT-38 boasts a wide color gamut, ensuring that colors are vibrant and true to life. Its advanced upscaling technology allows lower-resolution content to be reproduced with remarkable clarity, elevating the viewing experience for all types of media.
On the audio front, the DVT-38 comes equipped with a high-fidelity digital-to-analog converter (DAC) that ensures pristine sound quality. The device supports multiple audio formats, including surround sound configurations, creating an enveloping audio experience that complements its stunning visuals. As a versatile machine, it offers various input and output options, making it compatible with numerous audio and video devices, ensuring seamless integration into existing setups.
Complementing the DVT-38 is the DVR-38, a powerful digital video recorder that elevates the home entertainment experience. The DVR-38 features extensive storage capabilities, allowing users to record and play back their favorite shows, movies, and live events without the worry of running out of space. It is equipped with a user-friendly interface, enabling easy navigation and selection of recorded content.
One of the standout technologies of the DVR-38 is its dual-tuner setup, which permits users to record two different programs simultaneously. This feature is especially beneficial for households with varied viewing preferences, as it minimizes the need for scheduling conflicts. The DVR-38 also includes advanced scheduling options, ensuring users never miss their favorite content.
Both the DVT-38 and DVR-38 prioritize connectivity, featuring multiple HDMI outputs, USB ports, and streaming capabilities that allow for easy access to online content. Their smart integration ensures compatibility with various streaming services, making it easier than ever to access entertainment.
In summary, the Marquis DVT-38 and DVR-38 represent the pinnacle of audio-visual technology, blending superior performance with user-friendly features. Together, they provide an unparalleled entertainment experience, making them essential components for any media enthusiast's setup. Whether for high-quality viewing or seamless recording, these models set a high standard in their categories.

