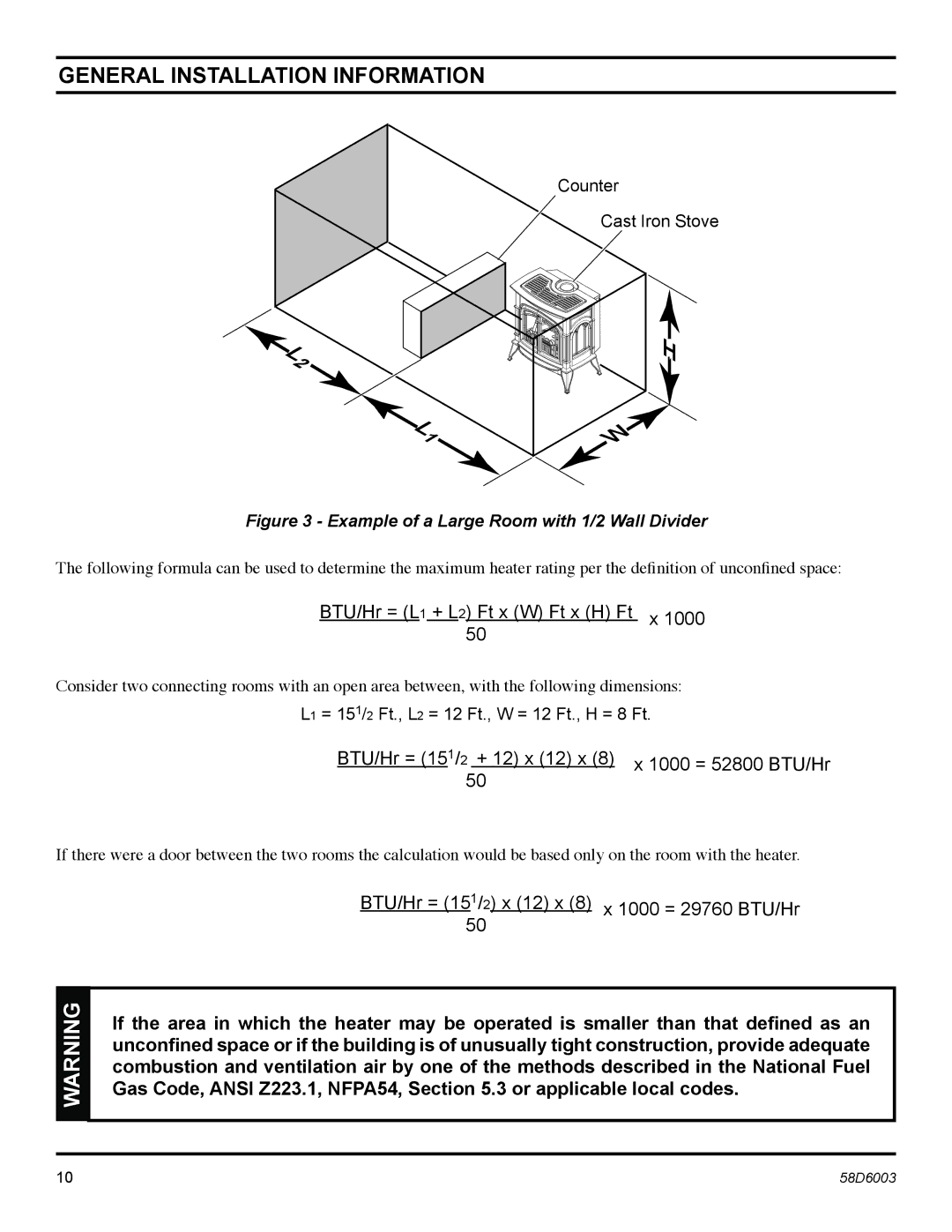VFCS20SNV, VFCS20SPV, VFCS30SNV, VFCS30SPV specifications
Martin Fireplaces is renowned for crafting elegant and efficient heating solutions, and their line of VFCS fireplaces exemplifies this reputation. The VFCS30SNV, VFCS20SPV, VFCS20SNV, and VFCS30SPV models are designed to provide optimal warmth and comfort in any setting while enhancing interior aesthetics.The VFCS30SNV is a powerhouse, showcasing a sleek, modern design that easily integrates into various home decor styles. Its remarkable heating capacity makes it suitable for larger spaces, ensuring that every corner remains cozy. This model features an impressive burn efficiency, allowing for longer intervals between refueling and maximizing fuel usage. Additionally, the advanced airflow technology ensures that heat is distributed evenly across the room, eliminating cold spots.
Alternatively, the VFCS20SPV offers a slightly more compact design without compromising on performance. This model is perfect for smaller rooms or as a supplementary heating source. With its innovative ignition system, the VFCS20SPV allows users to start a fire quickly and conveniently. This is paired with a built-in safety mechanism, ensuring peace of mind while enjoying the warmth.
The VFCS20SNV continues with a similar design philosophy, offering a contemporary aesthetic along with robust functionality. Its large viewing window showcases the beautiful flames, creating a warm and inviting atmosphere. The adjustable flame height feature provides users with control over the ambiance, catering to different moods or occasions.
Lastly, the VFCS30SPV stands out with its dual-fuel capability, providing versatility in fuel choice between gas and propane. This adaptability makes it a favorite among homeowners looking for customizable options. The model also includes a remote control, allowing users to adjust settings from the comfort of their couch.
All models boast high-efficiency ratings, ensuring minimal environmental impact and lower energy costs. Moreover, the use of premium-quality materials guarantees durability and longevity, making these fireplaces a worthwhile investment. The combination of cutting-edge technology and thoughtful design makes Martin Fireplaces' VFCS line a top choice for anyone seeking a stylish and efficient heating solution. Whether you prefer the larger VFCS30 models or the more compact VFCS20 options, you can expect warmth, comfort, and elegance in any setting.

