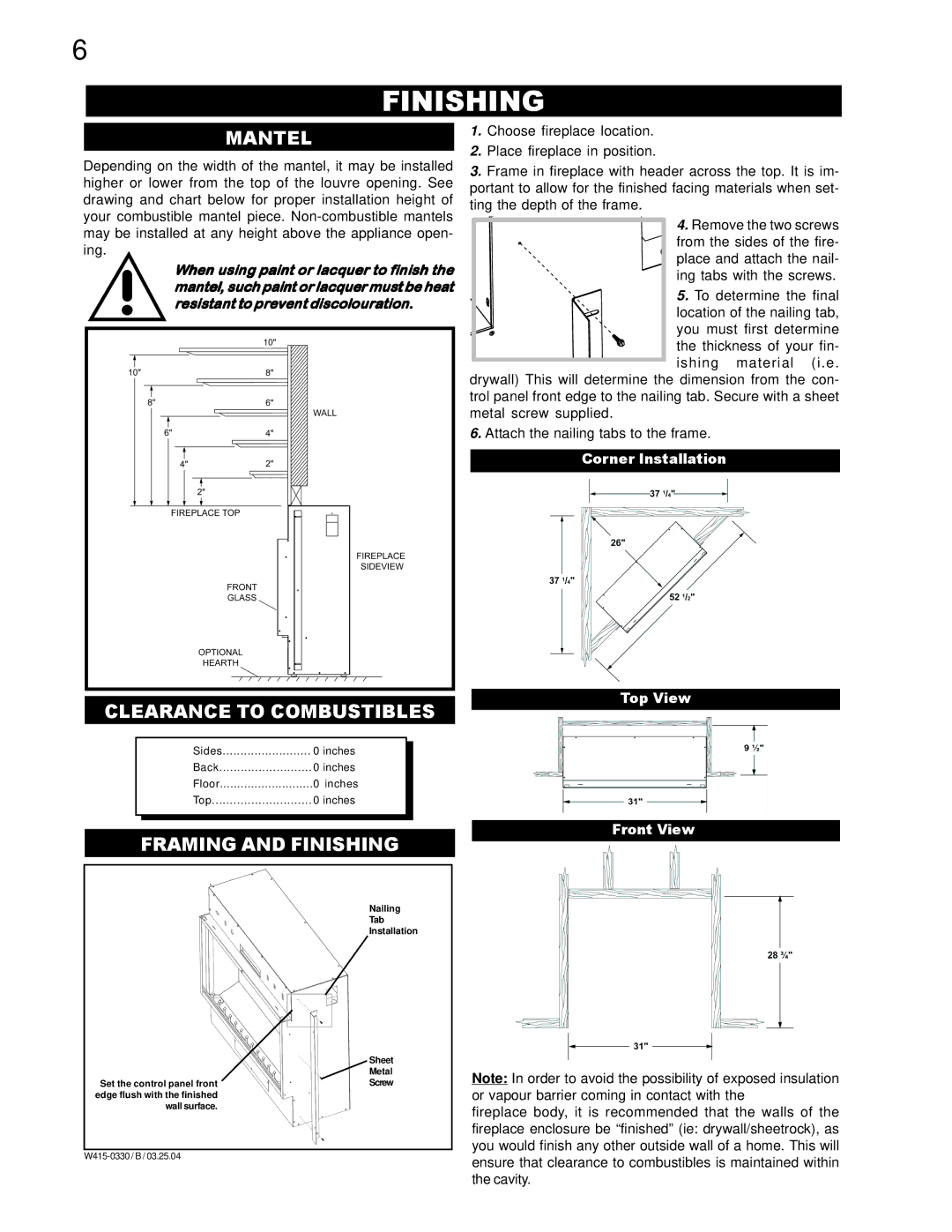
6
FINISHING
MANTEL
Depending on the width of the mantel, it may be installed higher or lower from the top of the louvre opening. See drawing and chart below for proper installation height of your combustible mantel piece.
When using paint or lacquer to finish the mantel, such paint or lacquer must be heat resistant to prevent discolouration.
CLEARANCE TO COMBUSTIBLES
| Sides | 0 inches |
|
|
| ||
| Back | 0 inches |
|
| Floor | 0 inches |
|
| Top | 0 inches |
|
|
|
|
|
FRAMING AND FINISHING
Nailing
Tab
Installation
1.Choose fireplace location.
2.Place fireplace in position.
3.Frame in fireplace with header across the top. It is im- portant to allow for the finished facing materials when set- ting the depth of the frame.
4.Remove the two screws from the sides of the fire- place and attach the nail- ing tabs with the screws.
5.To determine the final location of the nailing tab, you must first determine
![]() the thickness of your fin- ishing material (i.e. drywall) This will determine the dimension from the con-
the thickness of your fin- ishing material (i.e. drywall) This will determine the dimension from the con-
trol panel front edge to the nailing tab. Secure with a sheet metal screw supplied.
6.Attach the nailing tabs to the frame.
Corner Installation
Top View
Front View
Set the control panel front edge flush with the finished wall surface.
Sheet
Metal
Screw
Note: In order to avoid the possibility of exposed insulation or vapour barrier coming in contact with the
fireplace body, it is recommended that the walls of the fireplace enclosure be “finished” (ie: drywall/sheetrock), as you would finish any other outside wall of a home. This will ensure that clearance to combustibles is maintained within the cavity.
