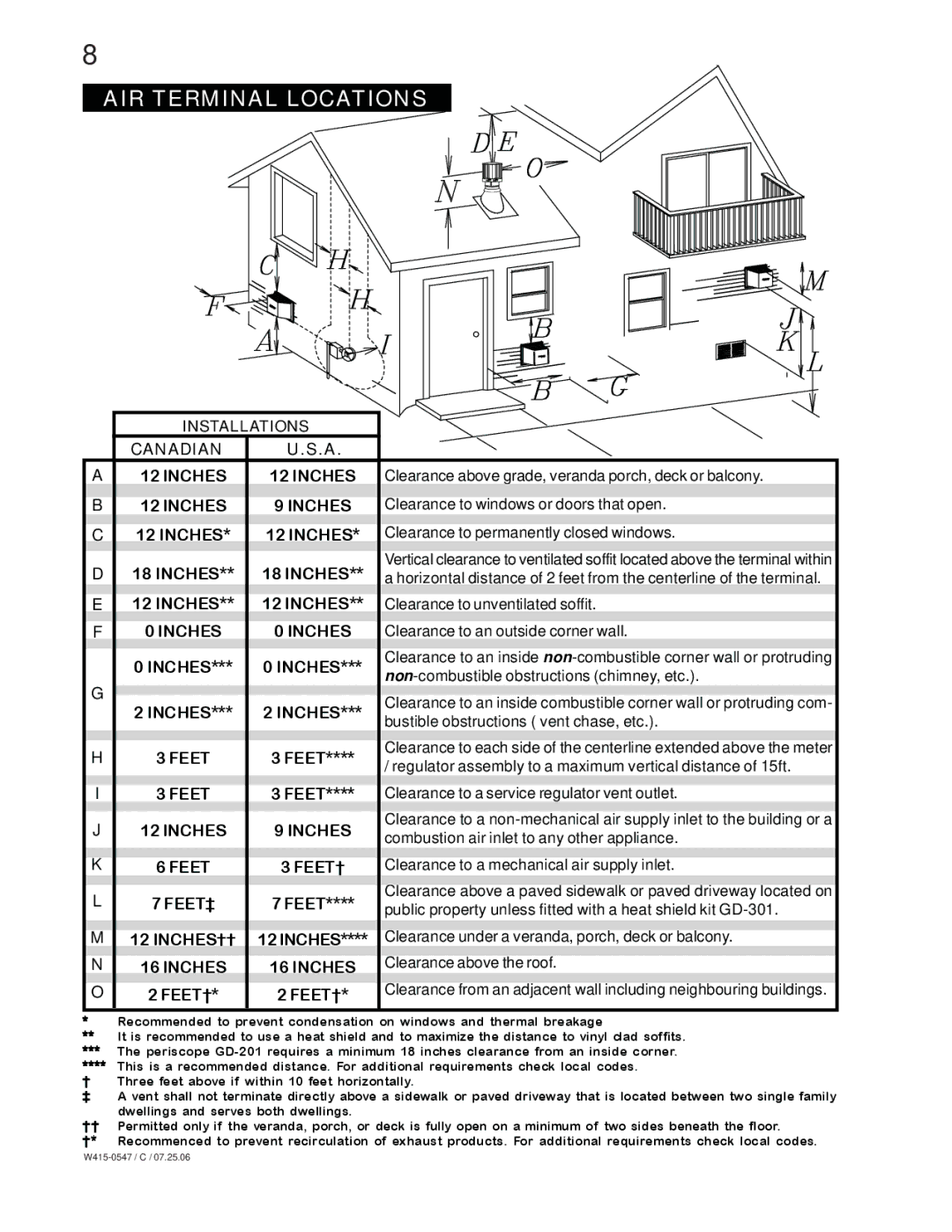GDS25N, GDS25P specifications
Napoleon Fireplaces has long been renowned for its innovative and high-quality heating solutions, and the GDS25P and GDS25N gas fireplaces are no exception. These models are designed to bring warmth and ambiance to any living space, offering both functionality and style.The GDS25P, a built-in direct vent gas fireplace, is particularly sought after for its contemporary aesthetics and efficient heating capabilities. With a generous heat output, it can effectively warm large rooms while maintaining a cozy atmosphere. The GDS25N, on the other hand, is the free-standing variant that provides the same impressive heat performance in a stand-alone format, ideal for various room layouts.
One of the standout features of both models is their Clean Face Design. This creates a modern, sleek appearance without the need for bulky trim or surrounds, allowing for a larger viewing area of the dancing flames. The advanced glass viewing area promotes a realistic fire experience, enhancing the visual appeal of any space.
In terms of technology, Napoleon incorporates innovative features such as the Firebox with its patented technology that allows for easy adjustments for optimal flame height. The adjustable flame control ensures that users can customize their experience, enjoying everything from a gentle glow to a roaring fire.
Additionally, both models are equipped with a fan-assisted heat system, which aids in the distribution of warmth throughout the room. This is particularly beneficial during the colder months, as it enhances the overall efficiency of the fireplace.
For safety and convenience, the GDS25P and GDS25N come with an optional remote control system, allowing users to operate the fireplace from across the room. This feature adds an extra layer of comfort, making it easy to adjust settings without needing to get up.
Energy efficiency is another hallmark of these Napoleon fireplaces. They are designed to operate with minimal gas consumption while providing maximum heat output, making them an eco-friendly choice.
With customizable options, including various decorative media like glass or logs, homeowners can personalize their fireplaces to match their interior décor. The GDS25P and GDS25N are not just heating appliances; they are stylish focal points that elevate the ambiance of any home.
In summary, the Napoleon GDS25P and GDS25N gas fireplaces stand out due to their modern design, advanced technology, efficient heating capabilities, and personal customization options. With these models, homeowners can enjoy the warmth and aesthetic appeal of a fireplace without compromising on efficiency or style.

