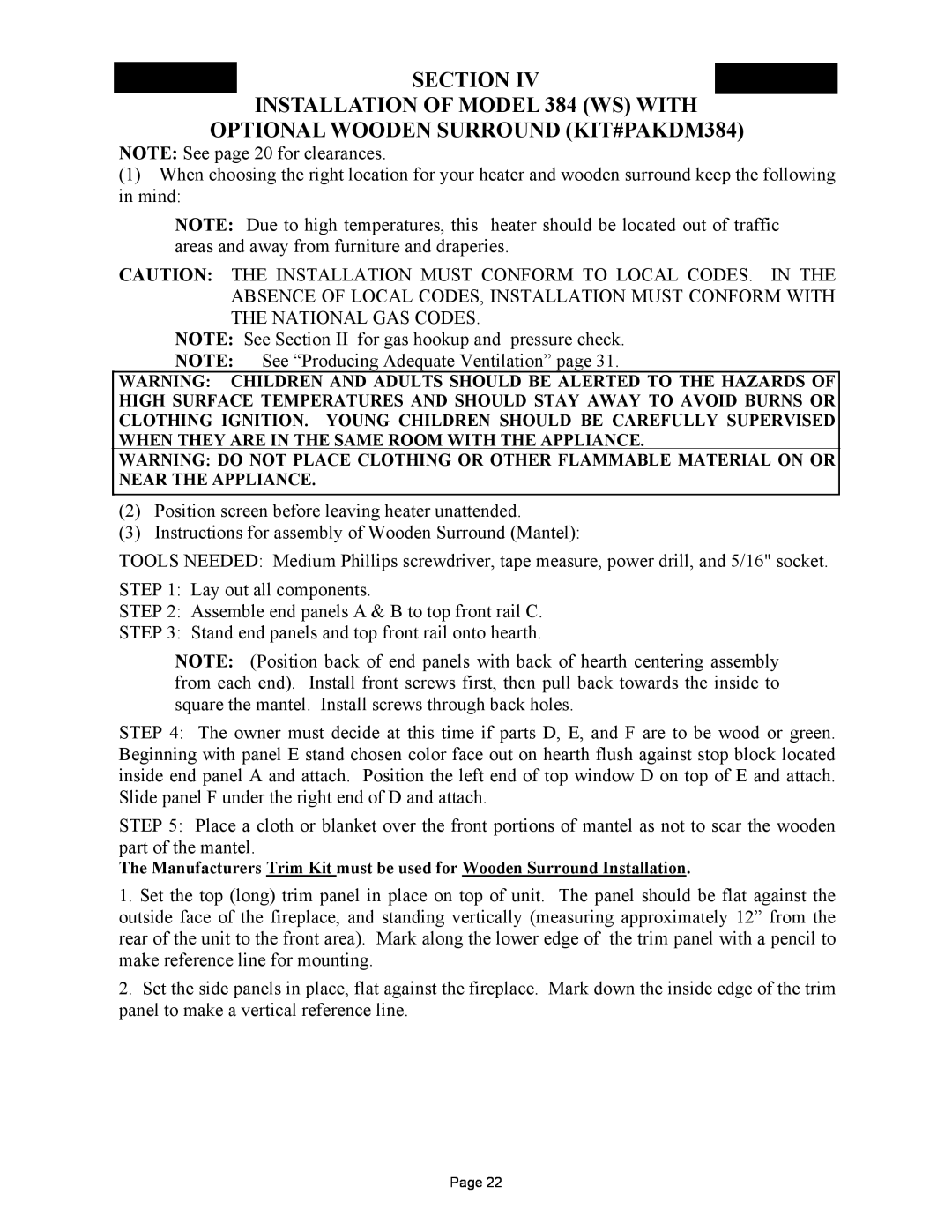
SECTION IV
INSTALLATION OF MODEL 384 (WS) WITH
OPTIONAL WOODEN SURROUND (KIT#PAKDM384)
NOTE: See page 20 for clearances.
(1)When choosing the right location for your heater and wooden surround keep the following in mind:
NOTE: Due to high temperatures, this heater should be located out of traffic areas and away from furniture and draperies.
CAUTION: THE INSTALLATION MUST CONFORM TO LOCAL CODES. IN THE ABSENCE OF LOCAL CODES, INSTALLATION MUST CONFORM WITH THE NATIONAL GAS CODES.
NOTE: See Section II for gas hookup and pressure check.
NOTE: See “Producing Adequate Ventilation” page 31.
(2)Position screen before leaving heater unattended.
(3)Instructions for assembly of Wooden Surround (Mantel):
TOOLS NEEDED: Medium Phillips screwdriver, tape measure, power drill, and 5/16" socket.
STEP 1: Lay out all components.
STEP 2: Assemble end panels A & B to top front rail C.
STEP 3: Stand end panels and top front rail onto hearth.
NOTE: (Position back of end panels with back of hearth centering assembly from each end). Install front screws first, then pull back towards the inside to square the mantel. Install screws through back holes.
STEP 4: The owner must decide at this time if parts D, E, and F are to be wood or green. Beginning with panel E stand chosen color face out on hearth flush against stop block located inside end panel A and attach. Position the left end of top window D on top of E and attach. Slide panel F under the right end of D and attach.
STEP 5: Place a cloth or blanket over the front portions of mantel as not to scar the wooden part of the mantel.
The Manufacturers Trim Kit must be used for Wooden Surround Installation.
1.Set the top (long) trim panel in place on top of unit. The panel should be flat against the outside face of the fireplace, and standing vertically (measuring approximately 12” from the rear of the unit to the front area). Mark along the lower edge of the trim panel with a pencil to make reference line for mounting.
2.Set the side panels in place, flat against the fireplace. Mark down the inside edge of the trim panel to make a vertical reference line.
Page 22
