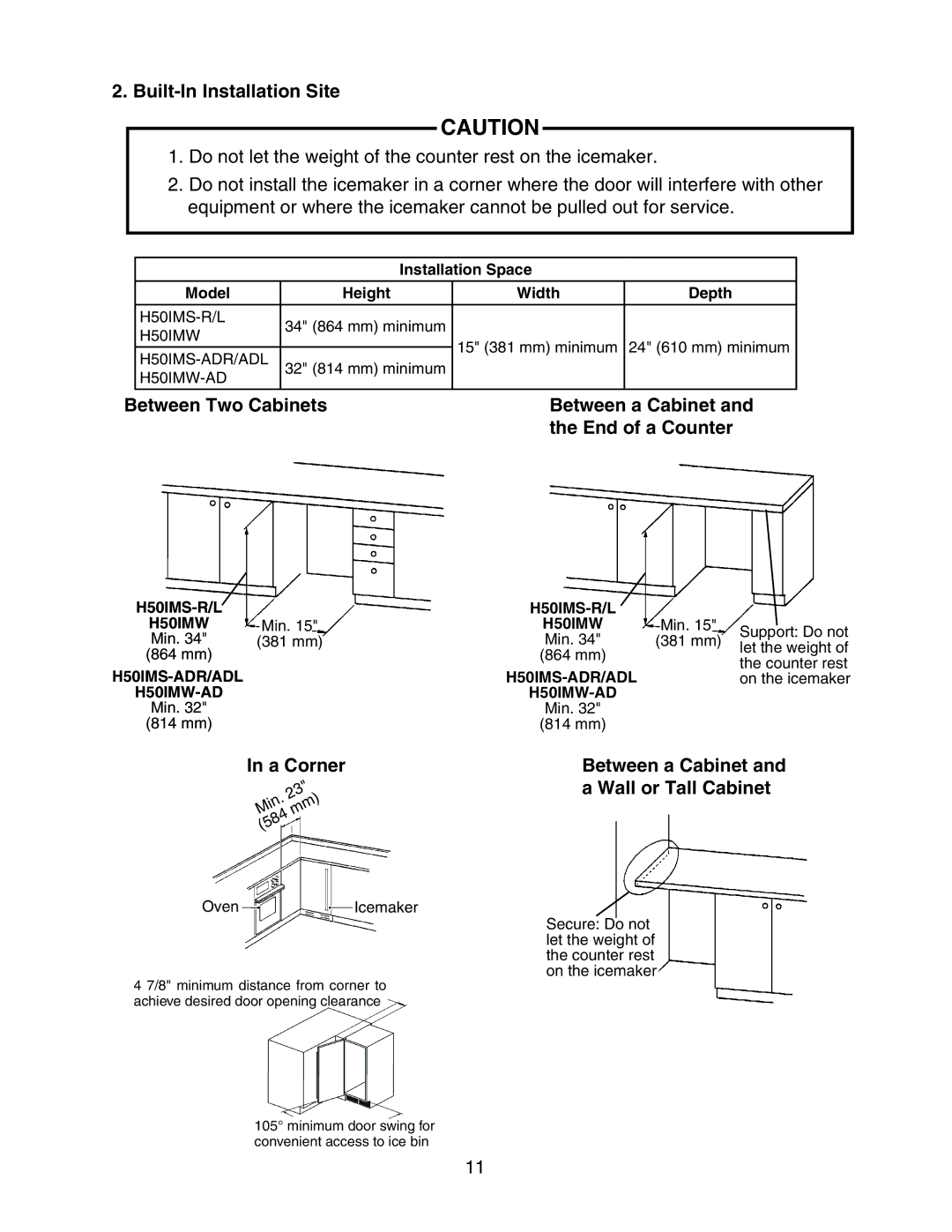
2. Built-In Installation Site
CAUTION
1.Do not let the weight of the counter rest on the icemaker.
2.Do not install the icemaker in a corner where the door will interfere with other equipment or where the icemaker cannot be pulled out for service.
Installation Space
Model | Height | Width | Depth | |
|
|
|
| |
34" (864 mm) minimum |
|
| ||
H50IMW |
|
| ||
| 15" (381 mm) minimum | 24" (610 mm) minimum | ||
|
| |||
32" (814 mm) minimum | ||||
|
| |||
H50IMW‑AD |
|
| ||
|
|
| ||
|
|
|
|
Between Two Cabinets
Between a Cabinet and the End of a Counter
| |
H50IMW | Min. 15" |
Min. 34" | (381 mm) |
(864 mm) |
|
| |
H50IMW‑AD |
|
Min. 32" |
|
(814 mm) |
|
| |
H50IMW | Min. 15" |
Min. 34" | (381 mm) |
(864 mm) |
|
| |
H50IMW‑AD |
|
Min. 32" |
|
(814 mm) |
|
Support: Do not let the weight of the counter rest on the icemaker
In a Corner
23" | |
. | mm) |
Min | |
(584 |
|
OvenIcemaker
4 7/8" minimum distance from corner to achieve desired door opening clearance
Between a Cabinet and a Wall or Tall Cabinet
Secure: Do not let the weight of the counter rest on the icemaker
105° minimum door swing for convenient access to ice bin
11
