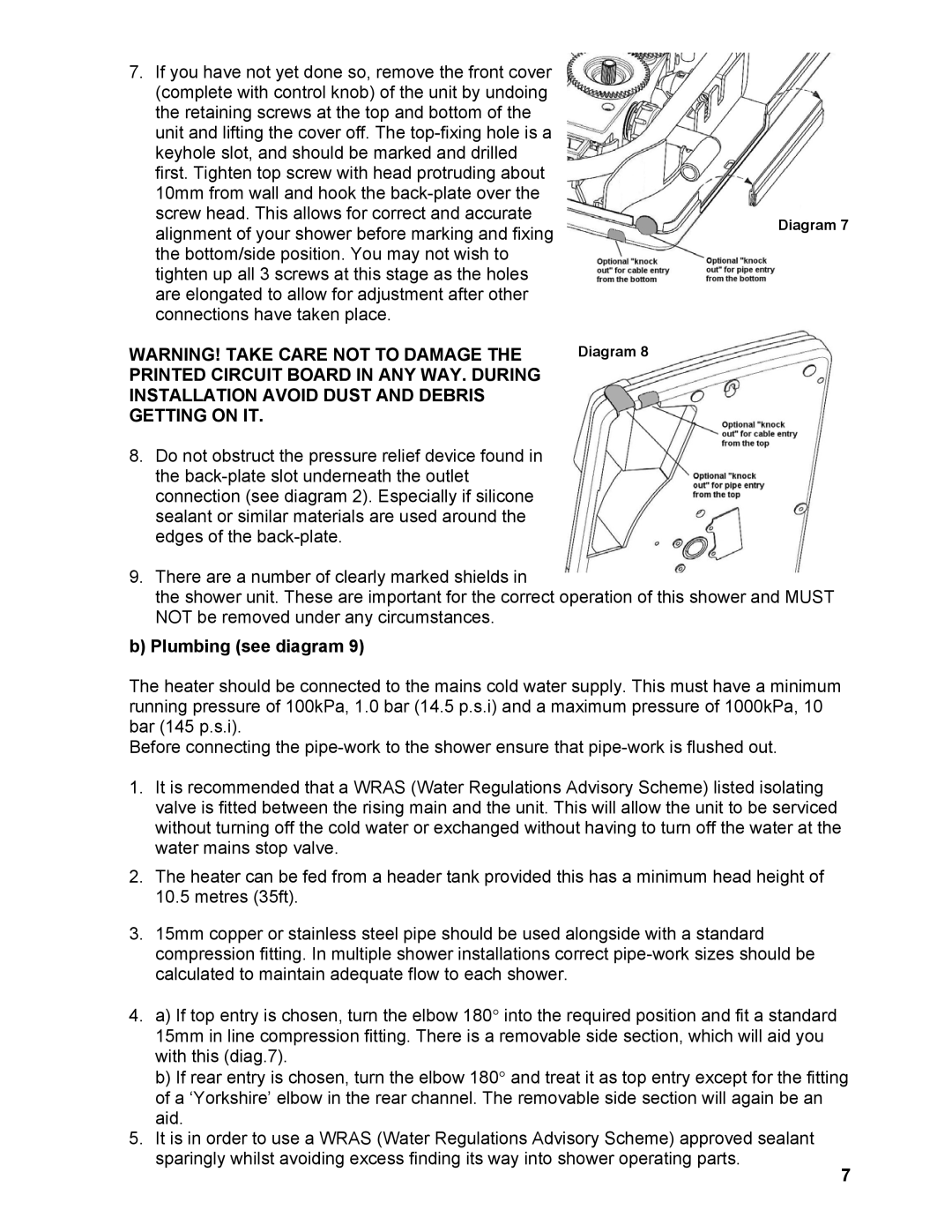
7. If you have not yet done so, remove the front cover
(complete with control knob) of the unit by undoing |
| |
the retaining screws at the top and bottom of the |
| |
unit and lifting the cover off. The |
| |
keyhole slot, and should be marked and drilled |
| |
first. Tighten top screw with head protruding about |
| |
10mm from wall and hook the |
| |
screw head. This allows for correct and accurate | Diagram 7 | |
alignment of your shower before marking and fixing | ||
| ||
the bottom/side position. You may not wish to |
| |
tighten up all 3 screws at this stage as the holes |
| |
are elongated to allow for adjustment after other |
| |
connections have taken place. |
| |
WARNING! TAKE CARE NOT TO DAMAGE THE | Diagram 8 | |
PRINTED CIRCUIT BOARD IN ANY WAY. DURING |
| |
INSTALLATION AVOID DUST AND DEBRIS |
| |
GETTING ON IT. |
|
8.Do not obstruct the pressure relief device found in the
9.There are a number of clearly marked shields in
the shower unit. These are important for the correct operation of this shower and MUST NOT be removed under any circumstances.
b) Plumbing (see diagram 9)
The heater should be connected to the mains cold water supply. This must have a minimum running pressure of 100kPa, 1.0 bar (14.5 p.s.i) and a maximum pressure of 1000kPa, 10 bar (145 p.s.i).
Before connecting the
1.It is recommended that a WRAS (Water Regulations Advisory Scheme) listed isolating valve is fitted between the rising main and the unit. This will allow the unit to be serviced without turning off the cold water or exchanged without having to turn off the water at the water mains stop valve.
2.The heater can be fed from a header tank provided this has a minimum head height of 10.5 metres (35ft).
3.15mm copper or stainless steel pipe should be used alongside with a standard compression fitting. In multiple shower installations correct
4.a) If top entry is chosen, turn the elbow 180° into the required position and fit a standard 15mm in line compression fitting. There is a removable side section, which will aid you with this (diag.7).
b) If rear entry is chosen, turn the elbow 180° and treat it as top entry except for the fitting of a ‘Yorkshire’ elbow in the rear channel. The removable side section will again be an aid.
5.It is in order to use a WRAS (Water Regulations Advisory Scheme) approved sealant sparingly whilst avoiding excess finding its way into shower operating parts.
7
