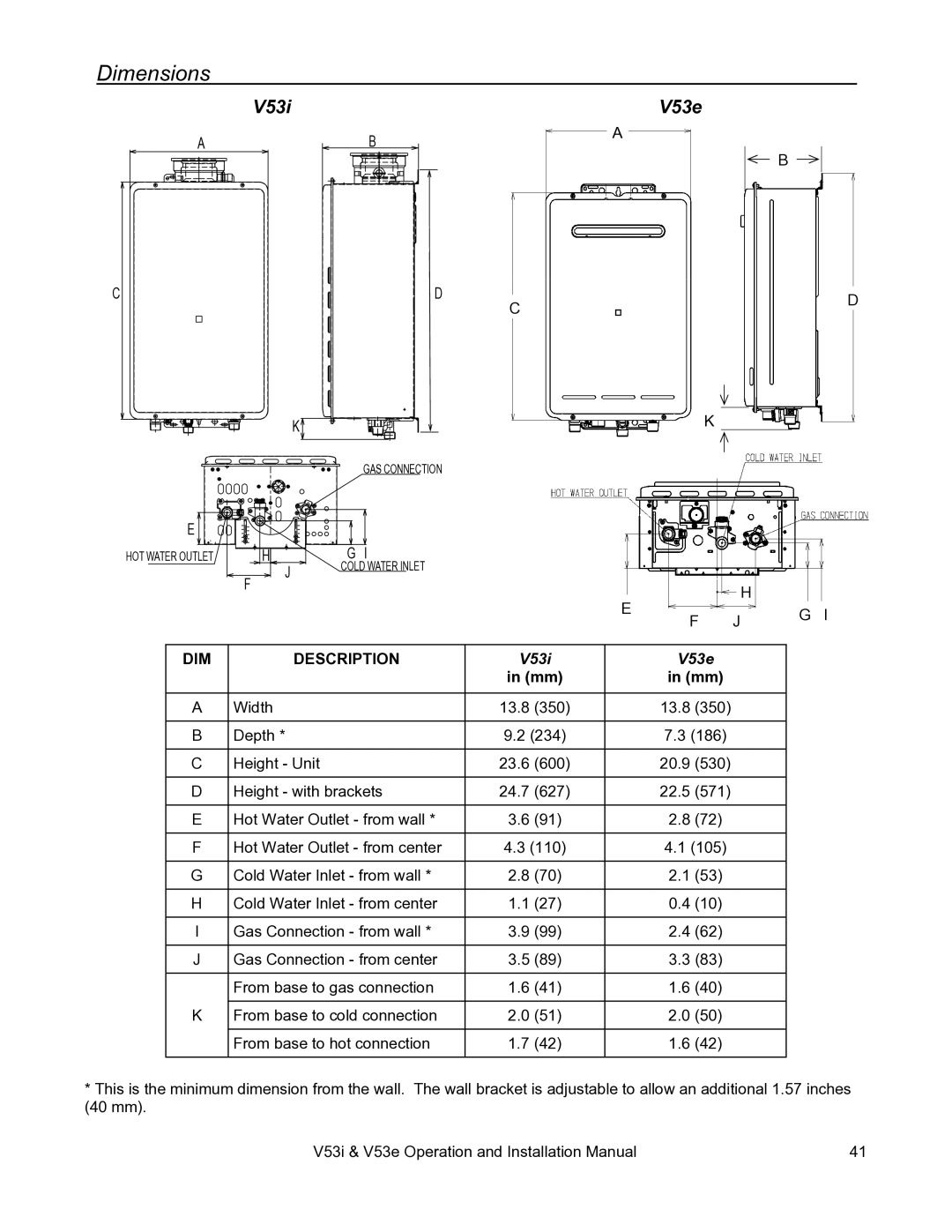V53I, V53E specifications
When it comes to reliable and efficient tankless water heaters, Rinnai stands out with its exceptional models, the V53I and V53E. These units are designed to provide a continuous supply of hot water, making them ideal for a variety of applications, from residential homes to small commercial settings.The Rinnai V53I is an indoor model that boasts advanced technology and a compact design. Its main feature is the ability to deliver up to 5.3 gallons of hot water per minute, depending on the inlet water temperature, which ensures that households can enjoy multiple hot water outlets simultaneously without the fear of running out. The unit employs advanced energy efficiency standards, which can lead to increased savings on energy bills. Additionally, it comes equipped with the Rinnai Circ-Logic technology, enabling users to set recirculation patterns that ensure hot water is readily available when needed.
On the other hand, the Rinnai V53E is engineered for outdoor installation, with weatherproof capabilities that make it resilient against the elements. Just like the V53I, it produces up to 5.3 gallons per minute, ensuring ample hot water supply. Both models are equipped with a patented heat exchanger system, designed for optimal performance and performance longevity. This means that users can rely on consistent hot water production over the lifetime of the unit.
One of the standout characteristics of these models is their compact design, making them easy to install even in tight spaces. Rinnai’s tankless technology eliminates the need for bulky storage tanks, allowing for more functional residential and commercial space. The durability and reliability of both models are further reinforced by a commercial-grade heat exchanger that can withstand high-demand situations.
From a safety perspective, both the V53I and V53E include multiple safety features, such as freeze protection and a range of venting options, providing peace of mind to users. Rinnai also emphasizes sustainability, with their units promoting reduced energy consumption and emissions compared to traditional water heating systems.
In summary, the Rinnai V53I and V53E models offer advanced technology, efficient performance, and user-friendly characteristics. Whether indoors or outdoors, these tankless water heaters are designed to meet the demands of modern living while contributing to energy savings and environmental sustainability. With Rinnai’s reputation for quality and reliability, homeowners and business owners alike can trust these models to deliver uninterrupted hot water, season after season.

