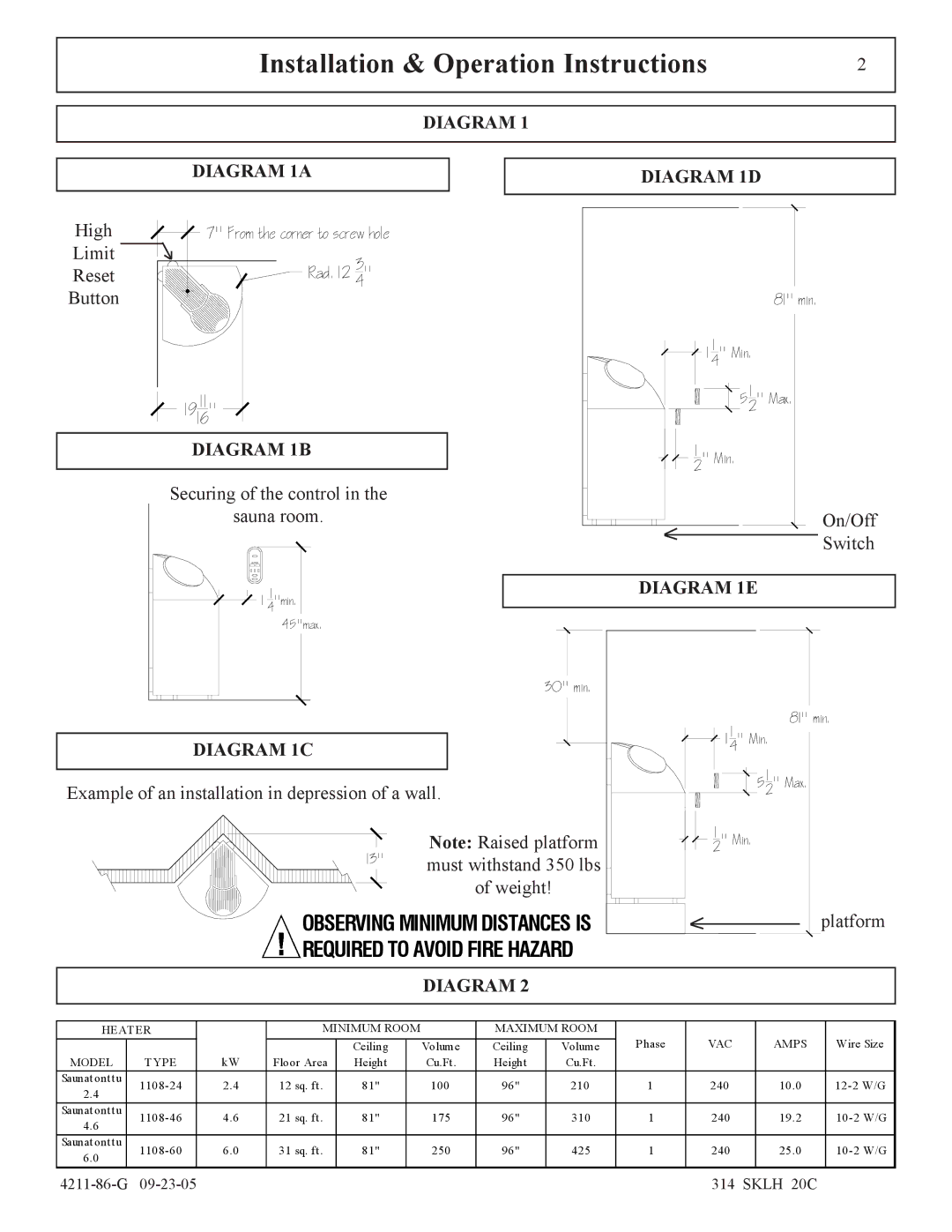1108-46, 1108-24, 1108-60 specifications
Saunatec has established itself as a leader in the sauna industry, and its models 1108-46, 1108-60, and 1108-24 are exemplary representatives of their innovative approach to sauna design. These models showcase a blend of traditional aesthetics with modern technology, making them perfect for both commercial and residential settings.The Saunatec 1108-46 model is particularly celebrated for its spacious design, accommodating up to six people comfortably. This unit features an elegant wooden interior, crafted from high-quality cedar, known for its resistance to moisture and pleasant aroma. The large glass front allows for ample natural light, creating an inviting atmosphere. Equipped with advanced heating technology, the 1108-46 offers swift and efficient heating, ensuring a consistent temperature throughout the sauna experience.
In contrast, the Saunatec 1108-60 model is designed for those seeking a larger sauna experience. This model can comfortably fit up to eight individuals, making it an ideal choice for families or social gatherings. Its dual-level bench design maximizes seating while enhancing airflow and heat distribution. One of the standout features of the 1108-60 is its digital control panel, enabling users to customize their experience with precise control over temperature and lighting options. Additionally, the integrated sound system allows users to enjoy their favorite music or podcasts while they relax.
The Saunatec 1108-24, on the other hand, is a compact sauna solution perfect for smaller spaces or more intimate settings. Despite its size, it does not compromise on the sauna experience. The 1108-24 can accommodate up to four people and is designed with efficiency in mind. Its energy-efficient heating elements ensure that users can enjoy the therapeutic benefits of sauna bathing without incurring high energy costs. The model also includes built-in mood lighting, creating a serene environment ideal for relaxation.
All three models utilize Saunatec's patented heating technology, which not only provides faster heating times but also maintains consistent temperatures, offering users a safe and enjoyable experience. The durability and quality of materials used in these saunas ensure longevity, making them a worthwhile investment for anyone looking to enhance their wellness routine. With their thoughtful design and advanced features, the Saunatec 1108 series stands out in the modern sauna market.

