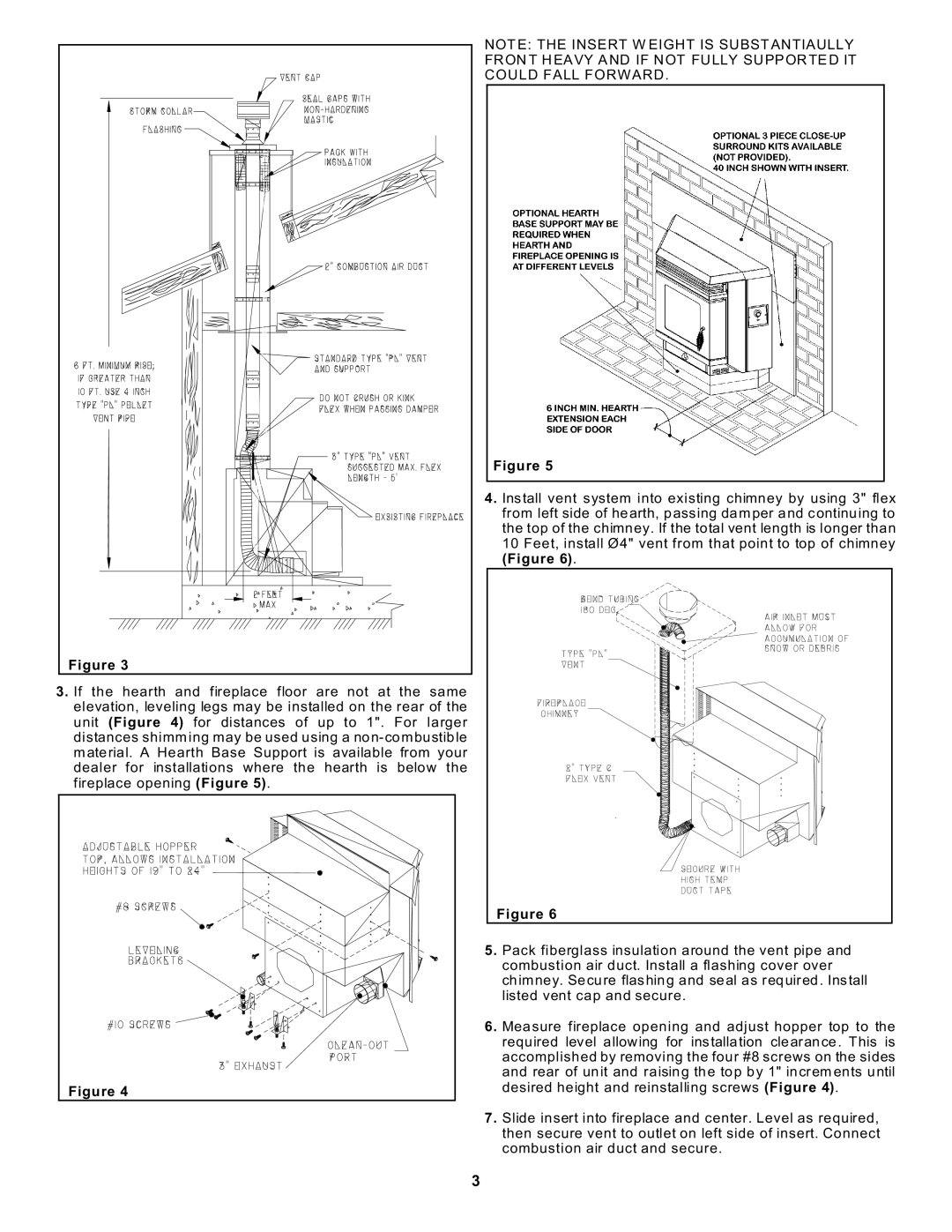EF-4001B specifications
The Sierra Products EF-4001B is an advanced electronic device that has gained recognition for its innovative features and exceptional performance. Designed to cater to a variety of users, from professionals to enthusiasts, this product seamlessly combines technology with functionality.One of the primary features of the EF-4001B is its robust build quality. The device is constructed from high-grade materials, ensuring durability and longevity. This resilience makes it an excellent choice for individuals who require a reliable tool in demanding environments.
In terms of performance, the EF-4001B is equipped with a powerful processing unit that delivers rapid responses and efficient operation. The device operates with advanced algorithms that optimize its functionality, allowing users to experience unparalleled speed and accuracy. This characteristic is especially beneficial for users in fast-paced industries where timely results are crucial.
The EF-4001B also incorporates cutting-edge connectivity options. With support for both wired and wireless connections, users can easily integrate the device into various setups, whether in an office, workshop, or home environment. This versatility in connectivity enhances user experience, facilitating seamless communication and data transfer.
Another noteworthy feature is its user-friendly interface. The EF-4001B is designed with an intuitive control panel, ensuring that users can navigate its functionalities effortlessly. This aspect is particularly important as it allows individuals of all skill levels to utilize the device effectively without a steep learning curve.
The Sierra Products EF-4001B also boasts enhanced energy efficiency. Engineers have implemented advanced power management technologies that minimize energy consumption without sacrificing performance. This eco-friendly aspect not only reduces operational costs but also contributes to environmental sustainability.
Furthermore, the device's safety features are commendable. With built-in protection mechanisms, the EF-4001B ensures safe operation under various conditions. This makes it a reliable choice for users who prioritize safety alongside performance.
In summary, the Sierra Products EF-4001B is a versatile and reliable electronic device that excels in durability, performance, connectivity, user-friendliness, energy efficiency, and safety. Its combination of advanced technologies and thoughtful design makes it an outstanding option for anyone looking to enhance productivity and streamline operations in their respective fields. Whether in a professional or personal setting, the EF-4001B stands out as a leading choice that meets the demands of today’s users.

