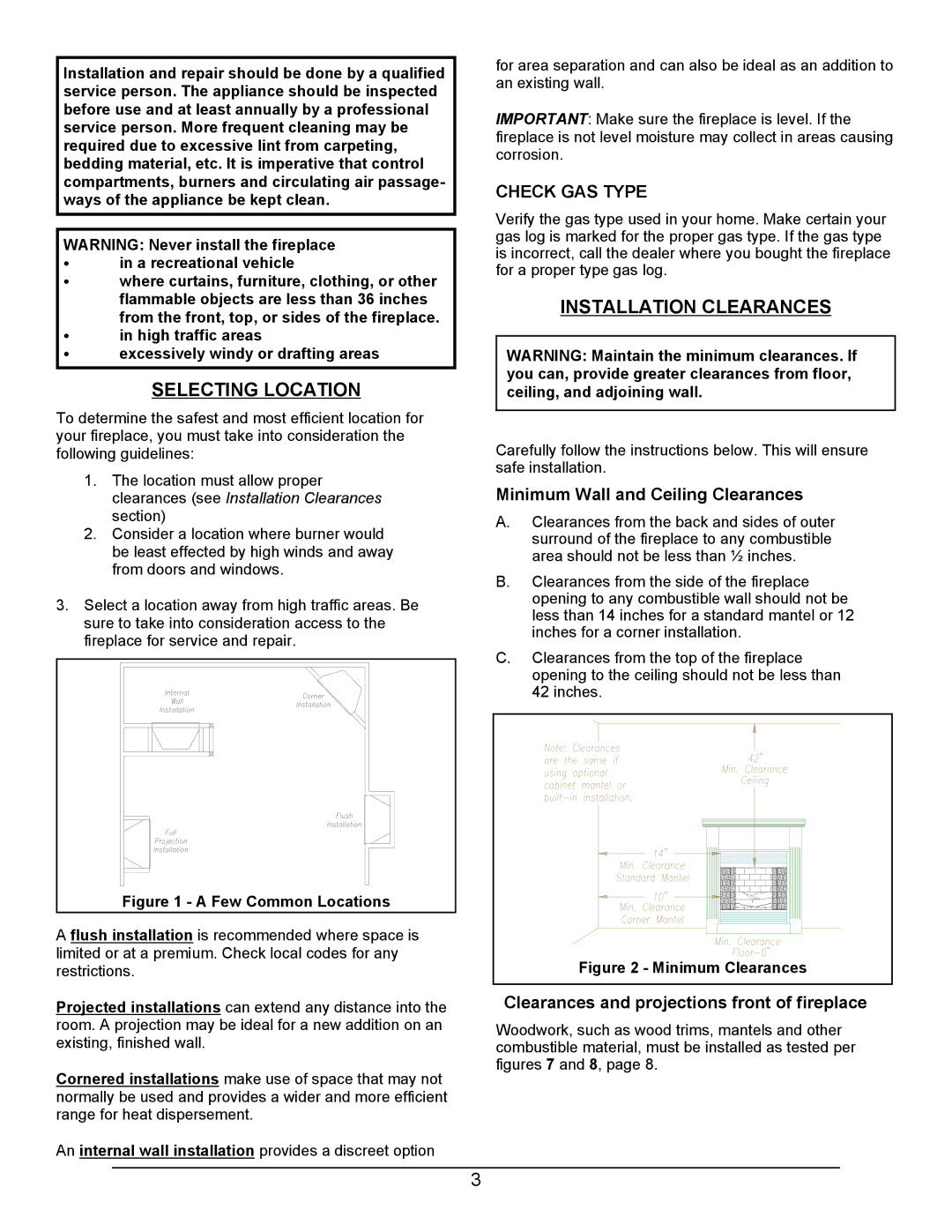
Installation and repair should be done by a qualified service person. The appliance should be inspected before use and at least annually by a professional service person. More frequent cleaning may be required due to excessive lint from carpeting, bedding material, etc. It is imperative that control compartments, burners and circulating air passage- ways of the appliance be kept clean.
WARNING: Never install the fireplace
Cin a recreational vehicle
Cwhere curtains, furniture, clothing, or other flammable objects are less than 36 inches from the front, top, or sides of the fireplace.
Cin high traffic areas
Cexcessively windy or drafting areas
SELECTING LOCATION
To determine the safest and most efficient location for your fireplace, you must take into consideration the following guidelines:
1.The location must allow proper clearances (see Installation Clearances section)
2.Consider a location where burner would be least effected by high winds and away from doors and windows.
3.Select a location away from high traffic areas. Be sure to take into consideration access to the fireplace for service and repair.
Figure 1 - A Few Common Locations
A flush installation is recommended where space is limited or at a premium. Check local codes for any restrictions.
Projected installations can extend any distance into the room. A projection may be ideal for a new addition on an existing, finished wall.
Cornered installations make use of space that may not normally be used and provides a wider and more efficient range for heat dispersement.
An internal wall installation provides a discreet option
for area separation and can also be ideal as an addition to an existing wall.
IMPORTANT: Make sure the fireplace is level. If the fireplace is not level moisture may collect in areas causing corrosion.
CHECK GAS TYPE
Verify the gas type used in your home. Make certain your gas log is marked for the proper gas type. If the gas type is incorrect, call the dealer where you bought the fireplace for a proper type gas log.
INSTALLATION CLEARANCES
WARNING: Maintain the minimum clearances. If you can, provide greater clearances from floor, ceiling, and adjoining wall.
Carefully follow the instructions below. This will ensure safe installation.
Minimum Wall and Ceiling Clearances
A.Clearances from the back and sides of outer surround of the fireplace to any combustible area should not be less than ½ inches.
B.Clearances from the side of the fireplace opening to any combustible wall should not be less than 14 inches for a standard mantel or 12 inches for a corner installation.
C.Clearances from the top of the fireplace opening to the ceiling should not be less than 42 inches.
Figure 2 - Minimum Clearances |
Clearances and projections front of fireplace
Woodwork, such as wood trims, mantels and other combustible material, must be installed as tested per figures 7 and 8, page 8.
3
