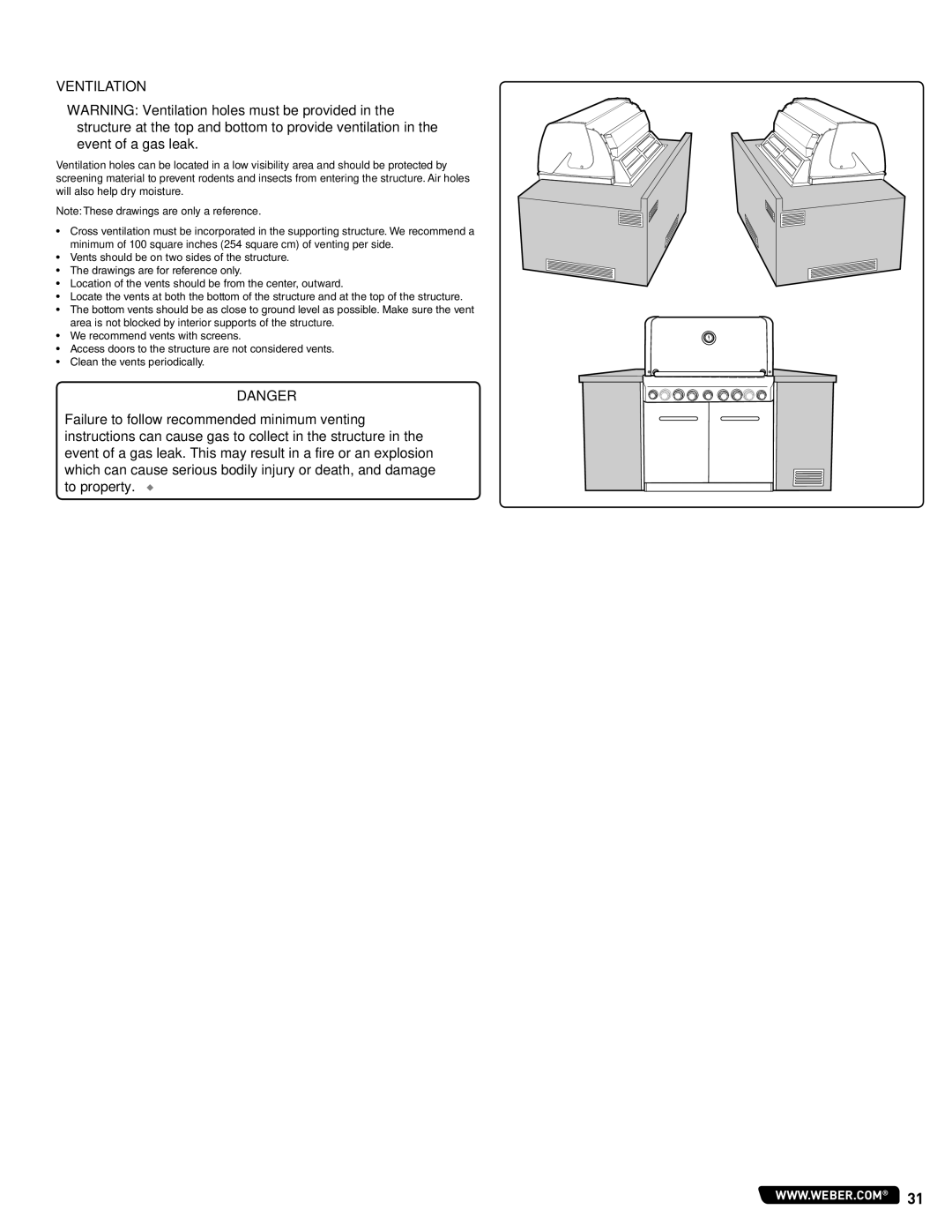
VENTILATION
VENTILATION
m WARNING: Ventilation holes must be provided in the structure at the top and bottom to provide ventilation in the event of a gas leak.
Ventilation holes can be located in a low visibility area and should be protected by screening material to prevent rodents and insects from entering the structure. Air holes will also help dry moisture.
Note: These drawings are only a reference.
• Cross ventilation must be incorporated in the supporting structure. We recommend a minimum of 100 square inches (254 square cm) of venting per side.
• Vents should be on two sides of the structure.
• The drawings are for reference only.
•Location of the vents should be from the center, outward.
•Locate the vents at both the bottom of the structure and at the top of the structure.
•The bottom vents should be as close to ground level as possible. Make sure the vent area is not blocked by interior supports of the structure.
• We recommend vents with screens.
•Access doors to the structure are not considered vents.
•Clean the vents periodically.
m DANGER
Failure to follow recommended minimum venting instructions can cause gas to collect in the structure in the event of a gas leak. This may result in a fire or an explosion which can cause serious bodily injury or death, and damage to property. ◆
www.weber.com® 31
