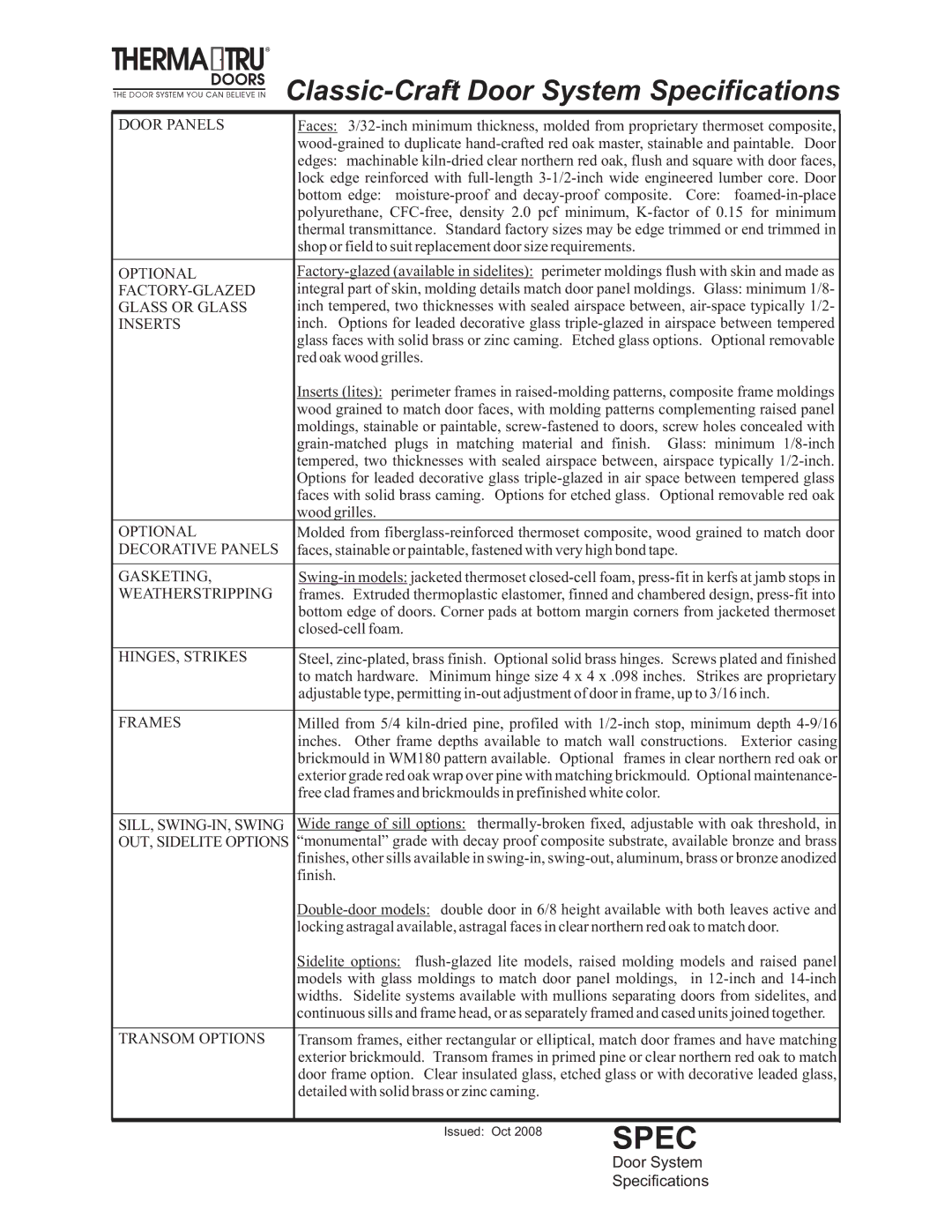Double-door, Swing-in specifications
Therma-Tru has long been recognized as a leading brand in the door industry, and their Swing-in Double-door models exemplify innovation, quality, and style. These doors are designed to enhance the aesthetic appeal of any home while providing exceptional performance and durability.One of the standout features of the Therma-Tru Swing-in Double-door is its engineered door construction. Made using advanced materials that resist warping, cracking, and splitting, these doors are built to withstand the elements. The fiberglass composition not only mimics the look of traditional wood but also improves energy efficiency, making it an ideal choice for homeowners seeking to minimize their utility costs.
Another key technology utilized in Therma-Tru doors is the patented AccuGrain technology. This unique finish gives fiberglass doors the authentic appearance of real wood, providing a high-end look without the maintenance demands of natural materials. Homeowners can enjoy a variety of colors and rich textures that seamlessly fit their design preferences.
The Swing-in Double-door configuration offers an impressive entryway that maximizes both light and space. With customizable sidelites and transoms, homeowners have the flexibility to design a front entry that reflects their personal style. The expansive glass options not only flood interiors with natural light but also provide a warm welcome to any visitor.
Security is a paramount consideration, and Therma-Tru addresses this concern with robust hardware and advanced locking systems. The doors are equipped with multi-point locking systems that enhance security and provide peace of mind. Additionally, the heavy-duty frames provide structural integrity, positioning these doors as a formidable barrier against potential intruders.
Installation and maintenance have been simplified thanks to Therma-Tru’s user-friendly design. The doors come with detailed instructions, allowing for a straightforward installation process. Once installed, the doors require minimal upkeep, as the fiberglass material is resistant to fading, peeling, and rotting.
With certifications from the National Fenestration Rating Council (NFRC), Therma-Tru Swing-in Double-doors meet high-performance standards in energy efficiency and safety. These features, combined with the brand's commitment to quality, make them an excellent investment for homeowners wanting to enhance their property’s curb appeal and functionality.
In summary, the Therma-Tru Swing-in Double-door is an outstanding choice for those looking for a blend of style, security, and energy efficiency. With advanced technologies and an emphasis on durability, these doors are designed to stand the test of time, adding value and beauty to any home.

