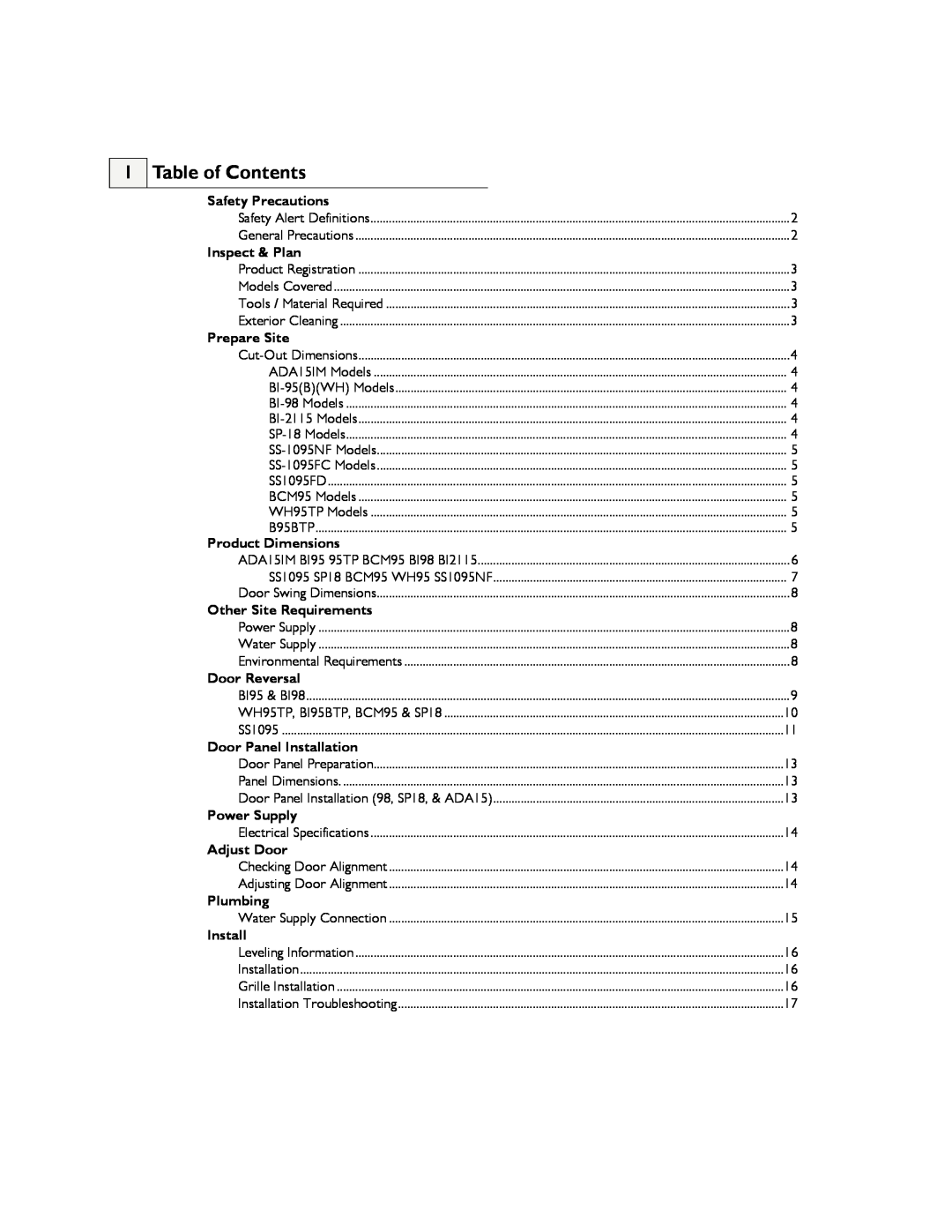1 Table of Contents |
|
Safety Precautions |
|
Safety Alert Definitions | 2 |
General Precautions | 2 |
Inspect & Plan |
|
Product Registration | 3 |
Models Covered | 3 |
Tools / Material Required | 3 |
Exterior Cleaning | 3 |
Prepare Site |
|
4 | |
ADA15IM Models | 4 |
4 | |
4 | |
4 | |
4 | |
5 | |
5 | |
SS1095FD | 5 |
BCM95 Models | 5 |
WH95TP Models | 5 |
B95BTP | 5 |
Product Dimensions |
|
ADA15IM BI95 95TP BCM95 BI98 BI2115 | 6 |
SS1095 SP18 BCM95 WH95 SS1095NF | 7 |
Door Swing Dimensions | 8 |
Other Site Requirements |
|
Power Supply | 8 |
Water Supply | 8 |
Environmental Requirements | 8 |
Door Reversal |
|
BI95 & BI98 | 9 |
WH95TP, BI95BTP, BCM95 & SP18 | 10 |
SS1095 | 11 |
Door Panel Installation |
|
Door Panel Preparation | 13 |
Panel Dimensions | 13 |
Door Panel Installation (98, SP18, & ADA15) | 13 |
Power Supply |
|
Electrical Specifications | 14 |
Adjust Door |
|
Checking Door Alignment | 14 |
Adjusting Door Alignment | 14 |
Plumbing |
|
Water Supply Connection | 15 |
Install |
|
Leveling Information | 16 |
Installation | 16 |
Grille Installation | 16 |
Installation Troubleshooting | 17 |
