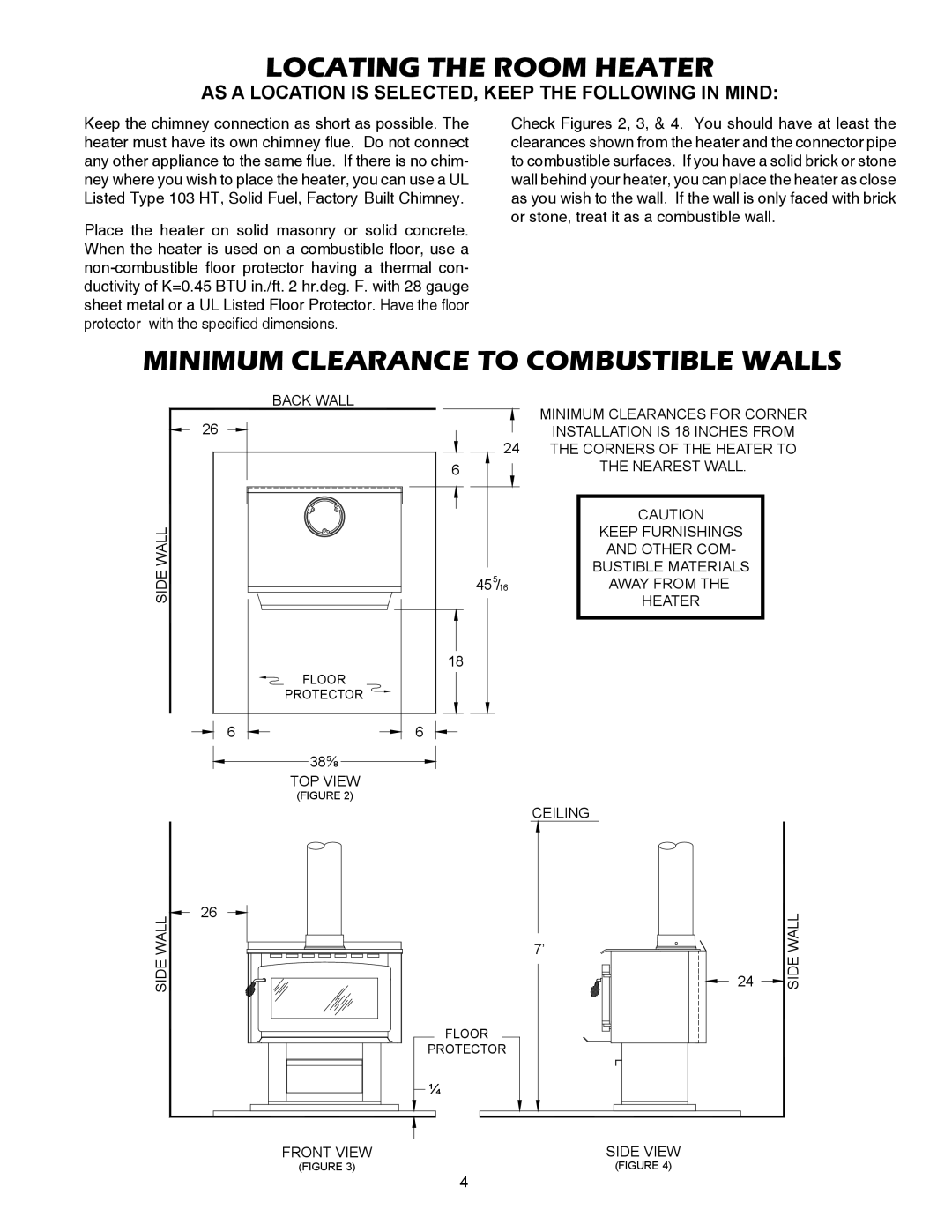
LOCATING THE ROOM HEATER
AS A LOCATION IS SELECTED, KEEP THE FOLLOWING IN MIND:
Keep the chimney connection as short as possible. The heater must have its own chimney flue. Do not connect any other appliance to the same flue. If there is no chim- ney where you wish to place the heater, you can use a UL Listed Type 103 HT, Solid Fuel, Factory Built Chimney.
Place the heater on solid masonry or solid concrete. When the heater is used on a combustible floor, use a
Check Figures 2, 3, & 4. You should have at least the clearances shown from the heater and the connector pipe to combustible surfaces. If you have a solid brick or stone wall behind your heater, you can place the heater as close as you wish to the wall. If the wall is only faced with brick or stone, treat it as a combustible wall.
MINIMUM CLEARANCE TO COMBUSTIBLE WALLS
SIDE WALL
SIDE WALL
BACK WALL
26
FLOOR
PROTECTOR ![]()
![]()
6
38⅝
TOP VIEW
(FIGURE 2)
26
24
6
455/16
18
6
FLOOR
PROTECTOR
¼
MINIMUM CLEARANCES FOR CORNER INSTALLATION IS 18 INCHES FROM THE CORNERS OF THE HEATER TO THE NEAREST WALL.
CAUTION
KEEP FURNISHINGS
AND OTHER COM-
BUSTIBLE MATERIALS
AWAY FROM THE
HEATER
CEILING
7’ | WALL | |
SIDE | ||
24 |
FRONT VIEW
(FIGURE 3)
SIDE VIEW
(FIGURE 4)
4
