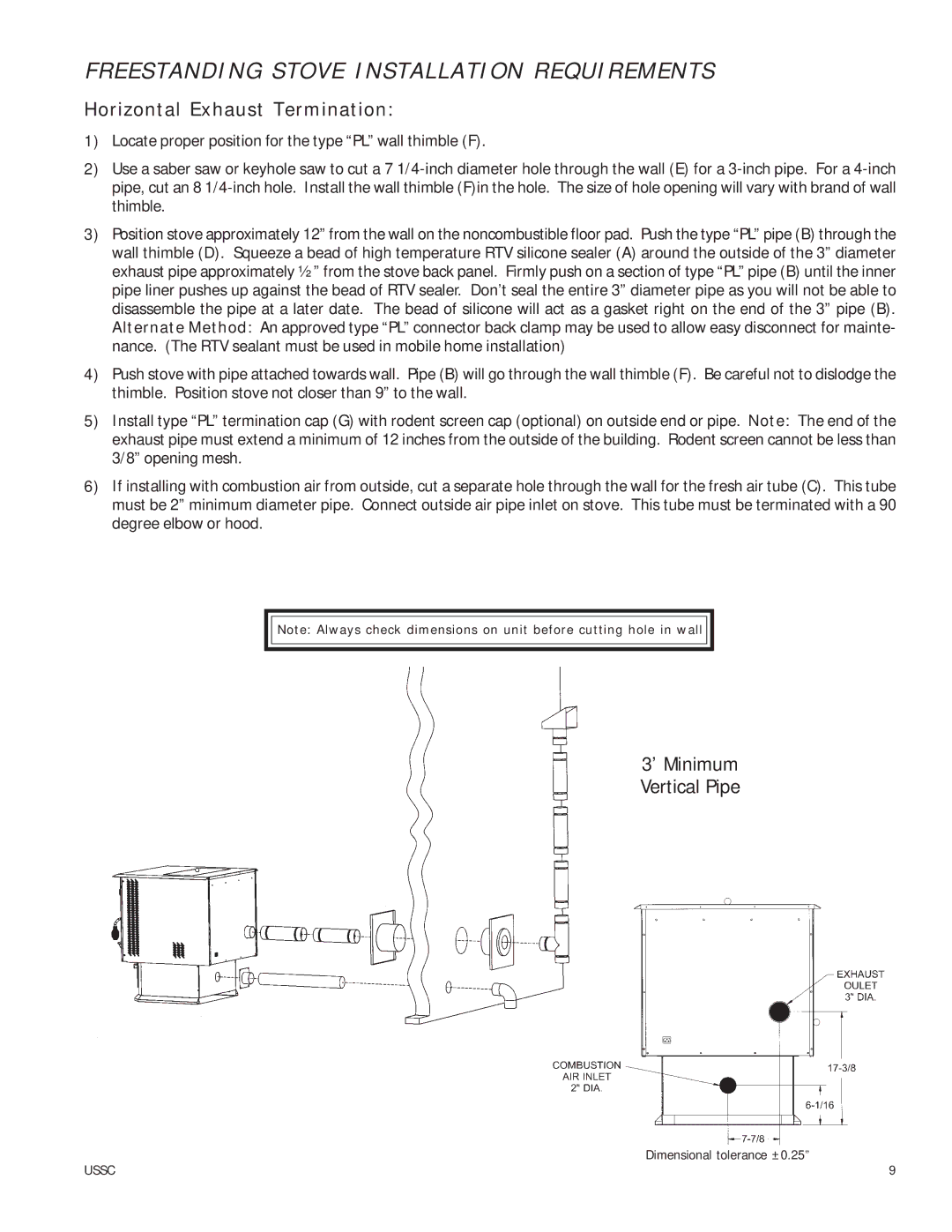6037 specifications
The United States Stove 6037 is a multifaceted pellet stove that blends efficiency, performance, and modern technology, making it an excellent choice for homeowners seeking an alternative heating source. Designed with the intention of heating medium to large-sized spaces, this stove is equipped with a robust hopper capacity and an impressive heating output, ensuring that your home remains warm and comfortable during the colder months.One of the standout features of the United States Stove 6037 is its large pellet hopper, which can hold up to 40 pounds of pellets. This means less frequent refueling, allowing you to enjoy extended burning sessions without interruption. The stove has a maximum heat output of 45,000 BTUs, making it capable of heating an area of up to 2,200 square feet. This makes it suitable for larger homes or open floor plans where consistent warmth is a necessity.
The 6037 is equipped with advanced technology, including an automatic igniter and a sophisticated control panel that allows for easy operation and adjustment of settings. The digital control panel offers programmable settings, enabling homeowners to set specific heating schedules according to their needs. This programmable feature promotes energy savings by allowing the stove to operate only when necessary.
Safety is also a top priority with the United States Stove 6037. It comes with a built-in safety shut-off feature that automatically turns off the stove if it overheats or if the temperature exceeds safe limits. The stove’s construction includes a heavy-duty steel body and a sleek design, providing durability while also enhancing the aesthetic appeal of your living space.
The United States Stove 6037 is designed for easy maintenance, with a removable ash pan that simplifies the cleanup process. Regular maintenance is vital for the efficient operation of any pellet stove, and this model has been constructed to facilitate straightforward access to essential components.
In conclusion, the United States Stove 6037 is a versatile and efficient pellet stove that combines modern features with robust performance. It is an ideal solution for those looking for an eco-friendly, cost-effective heating option that doesn't compromise on comfort or safety. With its impressive BTU output, large pellet capacity, and user-friendly controls, the 6037 stands out in the market for its practicality and reliability, helping to keep homes warm and inviting throughout the winter months.

