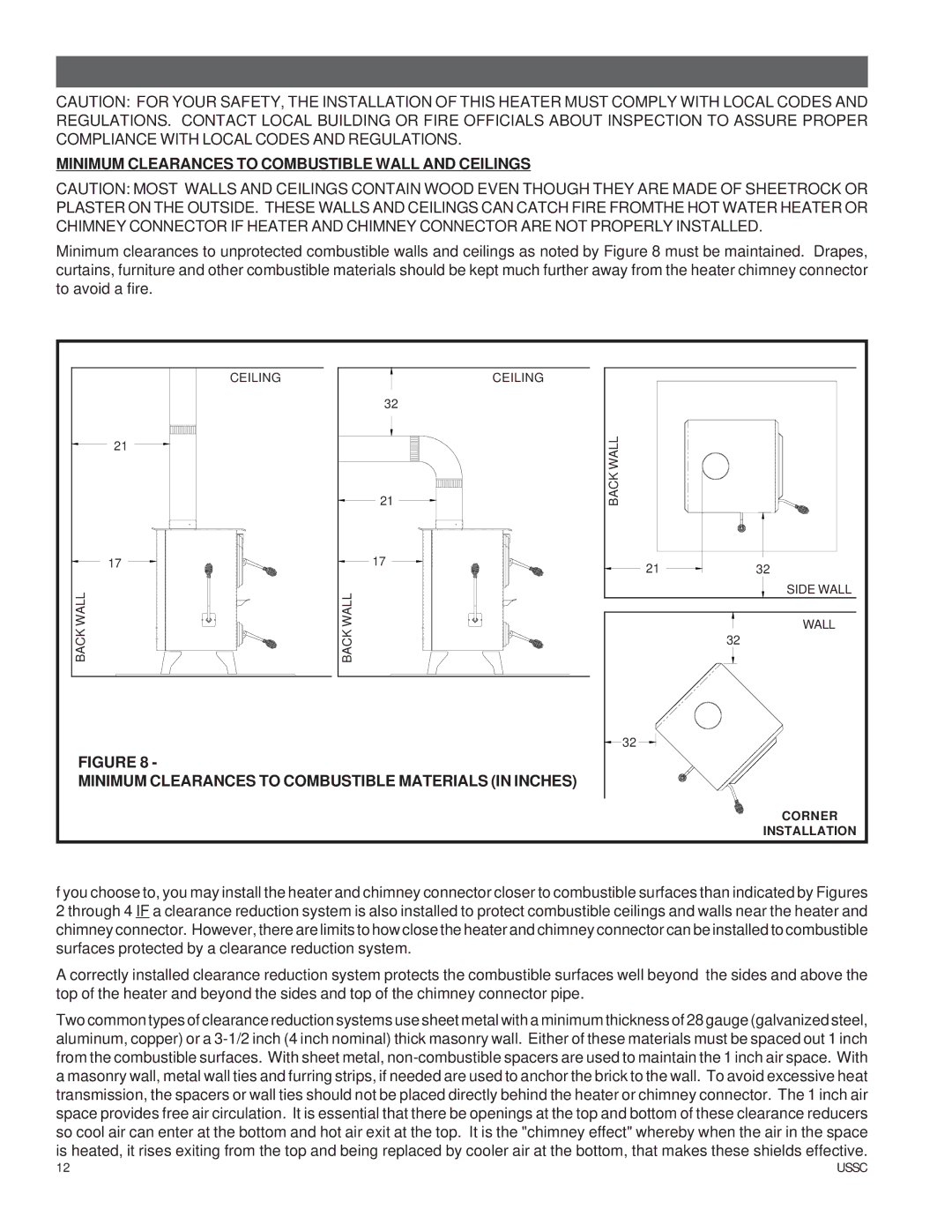
HEATER INSTALLATION
CAUTION: FOR YOUR SAFETY, THE INSTALLATION OF THIS HEATER MUST COMPLY WITH LOCAL CODES AND REGULATIONS. CONTACT LOCAL BUILDING OR FIRE OFFICIALS ABOUT INSPECTION TO ASSURE PROPER COMPLIANCE WITH LOCAL CODES AND REGULATIONS.
MINIMUM CLEARANCES TO COMBUSTIBLE WALL AND CEILINGS
CAUTION: MOST WALLS AND CEILINGS CONTAIN WOOD EVEN THOUGH THEY ARE MADE OF SHEETROCK OR PLASTER ON THE OUTSIDE. THESE WALLS AND CEILINGS CAN CATCH FIRE FROMTHE HOT WATER HEATER OR CHIMNEY CONNECTOR IF HEATER AND CHIMNEY CONNECTOR ARE NOT PROPERLY INSTALLED.
Minimum clearances to unprotected combustible walls and ceilings as noted by Figure 8 must be maintained. Drapes, curtains, furniture and other combustible materials should be kept much further away from the heater chimney connector to avoid a fire.
CEILING | CEILING |
|
|
| 32 |
|
|
21 |
| BACK WALL |
|
| 21 |
| |
17 | 17 | 21 | 32 |
|
| ||
WALL | WALL |
| SIDE WALL |
| WALL | ||
BACK | BACK |
| |
| 32 | ||
|
| ||
|
| 32 |
|
FIGURE 8 - |
|
|
|
MINIMUM CLEARANCES TO COMBUSTIBLE MATERIALS (IN INCHES) |
|
| |
|
|
| CORNER |
|
|
| INSTALLATION |
f you choose to, you may install the heater and chimney connector closer to combustible surfaces than indicated by Figures 2 through 4 IF a clearance reduction system is also installed to protect combustible ceilings and walls near the heater and chimney connector. However, there are limits to how close the heater and chimney connector can be installed to combustible surfaces protected by a clearance reduction system.
A correctly installed clearance reduction system protects the combustible surfaces well beyond the sides and above the top of the heater and beyond the sides and top of the chimney connector pipe.
Two common types of clearance reduction systems use sheet metal with a minimum thickness of 28 gauge (galvanized steel, aluminum, copper) or a
12 | USSC |
