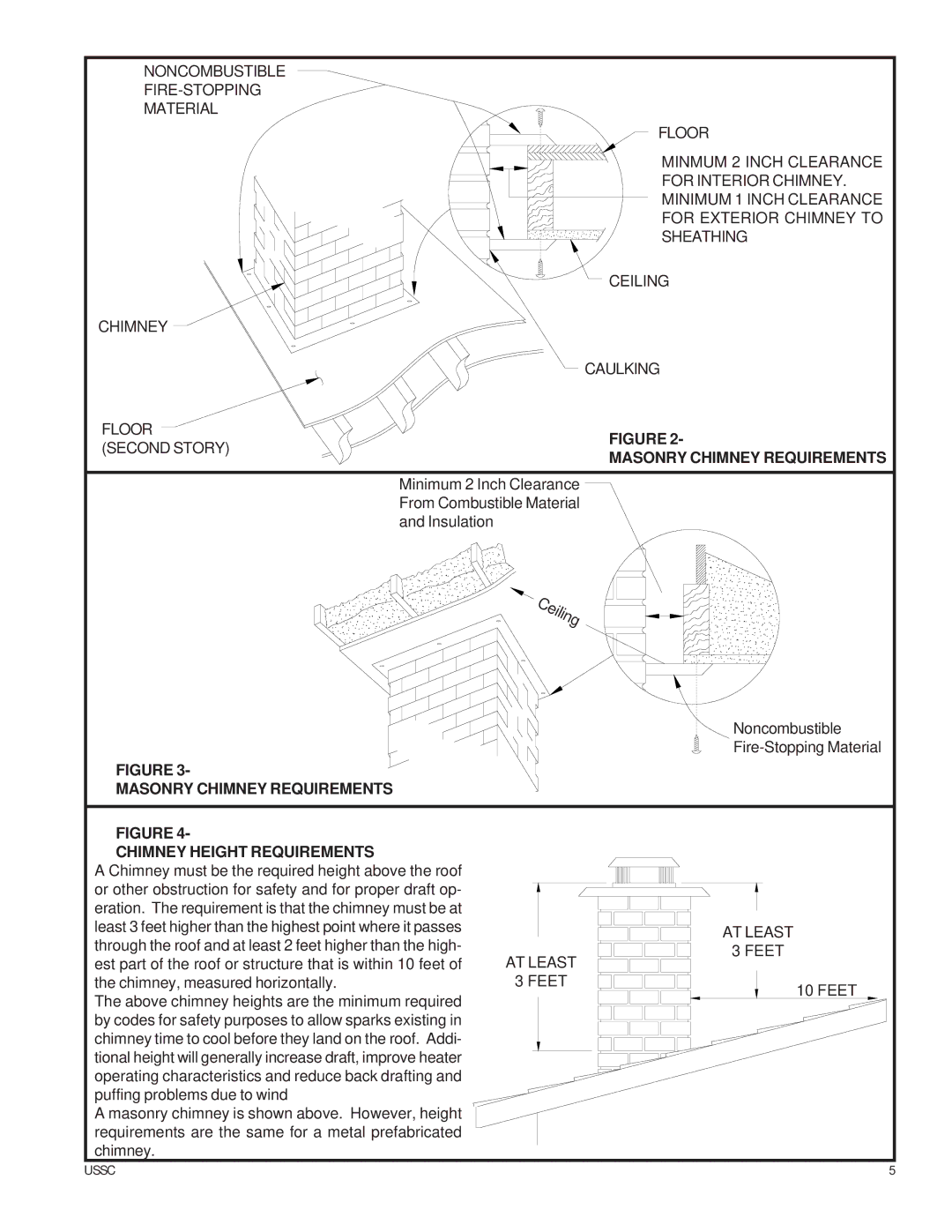
NONCOMBUSTIBLE
MATERIAL
FLOOR
MINMUM 2 INCH CLEARANCE
FOR INTERIOR CHIMNEY.
MINIMUM 1 INCH CLEARANCE
FOR EXTERIOR CHIMNEY TO
SHEATHING
CEILING
CHIMNEY
CAULKING
FLOOR
(SECOND STORY)FIGURE 2-
MASONRY CHIMNEY REQUIREMENTS
Minimum 2 Inch Clearance
From Combustible Material
and Insulation
Noncombustible
FIGURE 3-
MASONRY CHIMNEY REQUIREMENTS
FIGURE 4-
CHIMNEY HEIGHT REQUIREMENTS
A Chimney must be the required height above the roof or other obstruction for safety and for proper draft op- eration. The requirement is that the chimney must be at least 3 feet higher than the highest point where it passes through the roof and at least 2 feet higher than the high- est part of the roof or structure that is within 10 feet of the chimney, measured horizontally.
The above chimney heights are the minimum required by codes for safety purposes to allow sparks existing in chimney time to cool before they land on the roof. Addi- tional height will generally increase draft, improve heater operating characteristics and reduce back drafting and puffing problems due to wind
A masonry chimney is shown above. However, height requirements are the same for a metal prefabricated chimney.
AT LEAST
3 FEET
AT LEAST
3 FEET
10 FEET
USSC | 5 |
