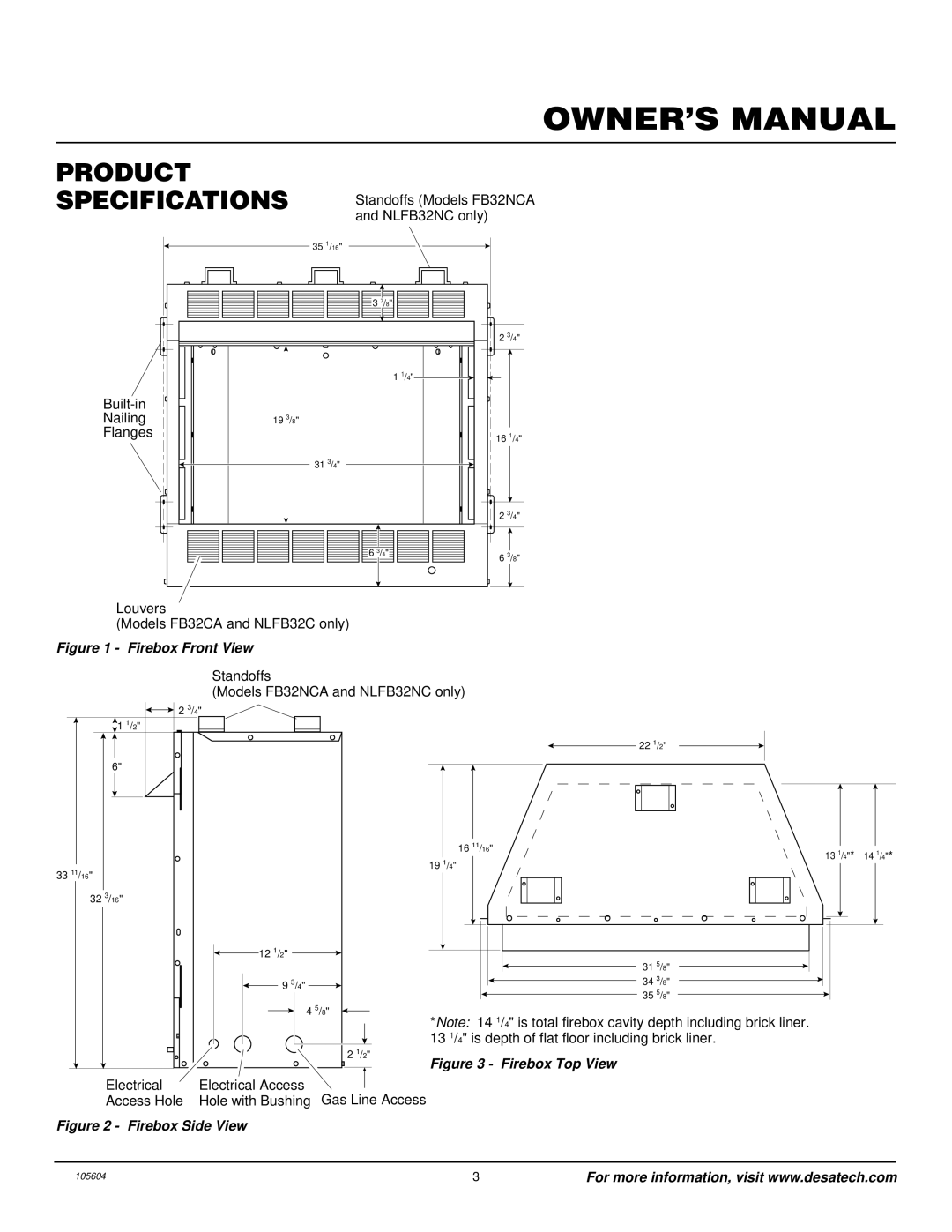
OWNER’S MANUAL
PRODUCT SPECIFICATIONS
Standoffs (Models FB32NCA and NLFB32NC only)
| 35 1/16" |
|
|
|
|
| 3 7/8" |
|
|
| |
|
|
| 2 3/4" | ||
|
|
| 1 1/4" |
|
|
|
|
|
|
| |
Nailing | 19 3/8" |
|
|
|
|
Flanges |
|
| 16 1/4" | ||
| 31 3/4" |
|
|
|
|
|
|
| 2 3/4" | ||
| 6 | 3/4" | 6 | 3 | /8" |
|
|
|
| ||
Louvers
(Models FB32CA and NLFB32C only)
Figure 1 - Firebox Front View
Standoffs |
|
|
(Models FB32NCA and NLFB32NC only) |
| |
2 3/4" |
|
|
1 1/2" |
|
|
| 22 1/2" |
|
6" |
|
|
| 16 11/16" | 1/4"* 14 1/4"* |
| 13 | |
33 11/16" | 19 1/4" |
|
|
| |
32 3/16" |
|
|
12 1/2" |
|
|
| 31 5/8" |
|
9 3/4" | 34 3/8" |
|
| 35 5/8" |
|
| 4 5/8" |
|
| *Note: 14 1/4" is total firebox cavity depth including brick liner. |
|
| 13 1/4" is depth of flat floor including brick liner. |
|
| 2 1/2" |
|
| Figure 3 - Firebox Top View |
|
Electrical | Electrical Access |
|
|
| |||
Access Hole | Hole with Bushing Gas Line Access | ||
Figure 2 - Firebox Side View
105604 | 3 | For more information, visit www.desatech.com |
