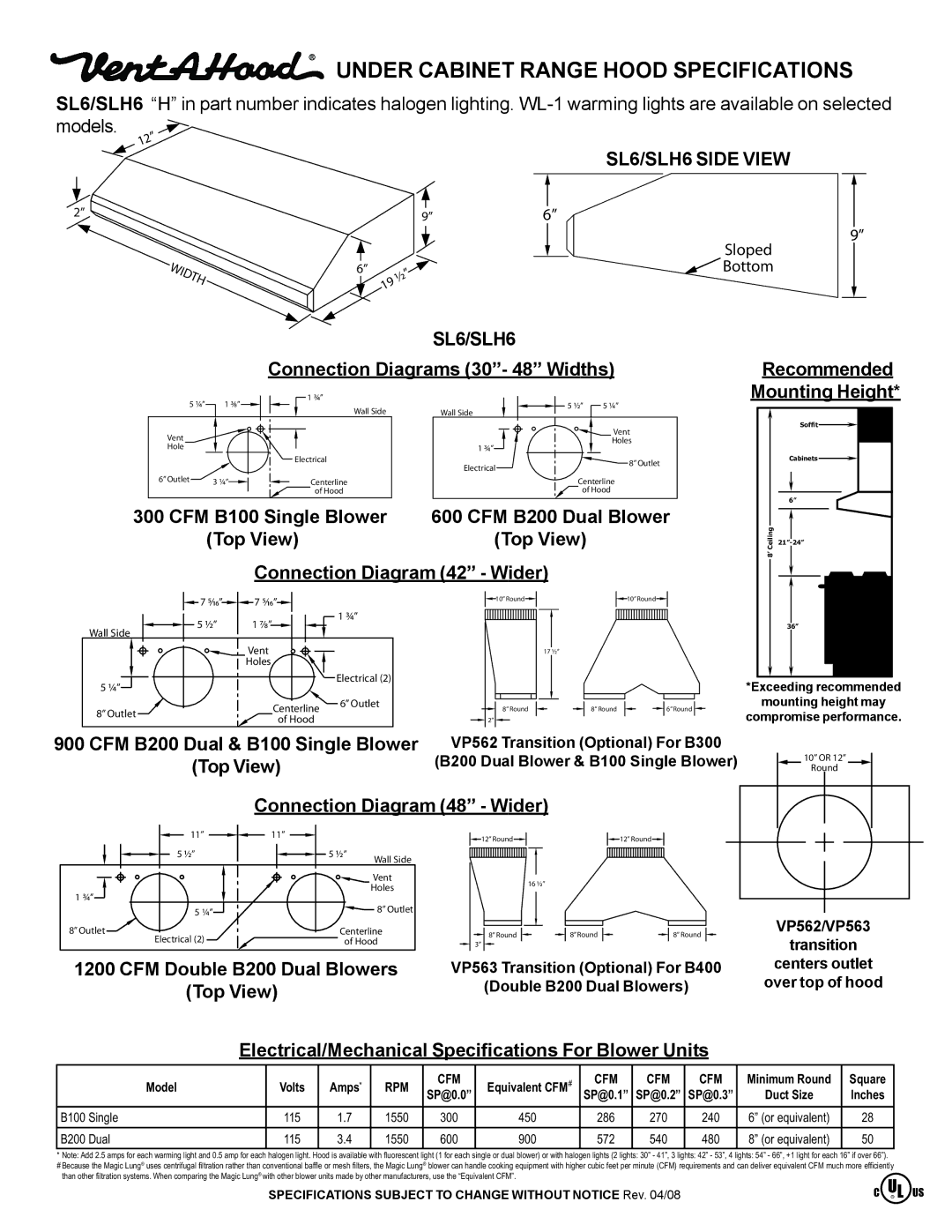SL6 specifications
The Vent-a-Hood SL6 is a top-of-the-line range hood that has been designed to meet the aesthetic and functional demands of modern kitchens. Renowned for its impressive performance and stylish design, the SL6 offers an array of features that make it a standout choice for cooks and homeowners alike.One of the key features of the Vent-a-Hood SL6 is its powerful ventilation system. Equipped with advanced blower technology, this range hood efficiently removes smoke, steam, and odors from the kitchen, ensuring a clean and healthy cooking environment. The SL6 is capable of achieving high air movement rates, drawing in air at a rate that keeps the kitchen fresh, regardless of what’s cooking on the stove.
The SL6 incorporates a sleek, minimalist design that seamlessly integrates into various kitchen styles. Its stainless-steel construction not only enhances its durability but also adds a contemporary touch to any culinary space. The range hood is available in various sizes and can be customized to fit specific cabinet requirements, making it an adaptable choice for kitchens of all shapes and sizes.
In addition to its aesthetic grace, the Vent-a-Hood SL6 employs advanced technologies to enhance usability. The unit features a range of fan speeds, allowing users to select the appropriate level of ventilation based on the cooking method or level of smoke. Moreover, the SL6 comes equipped with dimmable LED lights that not only illuminate the cooking area but also add ambiance to the kitchen, making it perfect for cooking and entertaining.
Another important characteristic of the SL6 is its innovative noise reduction technology. Many chefs know that a loud range hood can disrupt the cooking experience, but the SL6 operates quietly, providing efficient air movement without the unnecessary noise. This feature is particularly beneficial for open-concept living spaces where noise can be more pronounced.
Finally, the Vent-a-Hood SL6 is designed with ease of maintenance in mind. The removable grease filters are dishwasher safe, making cleanup a breeze and ensuring the range hood remains in pristine condition over time. The overall design also promotes easy access for routine cleaning and upkeep.
In conclusion, the Vent-a-Hood SL6 is a remarkable blend of performance, design, and convenience. With its powerful ventilation, modern aesthetics, and thoughtful features, it stands as a premier choice for anyone looking to enhance their kitchen experience.

