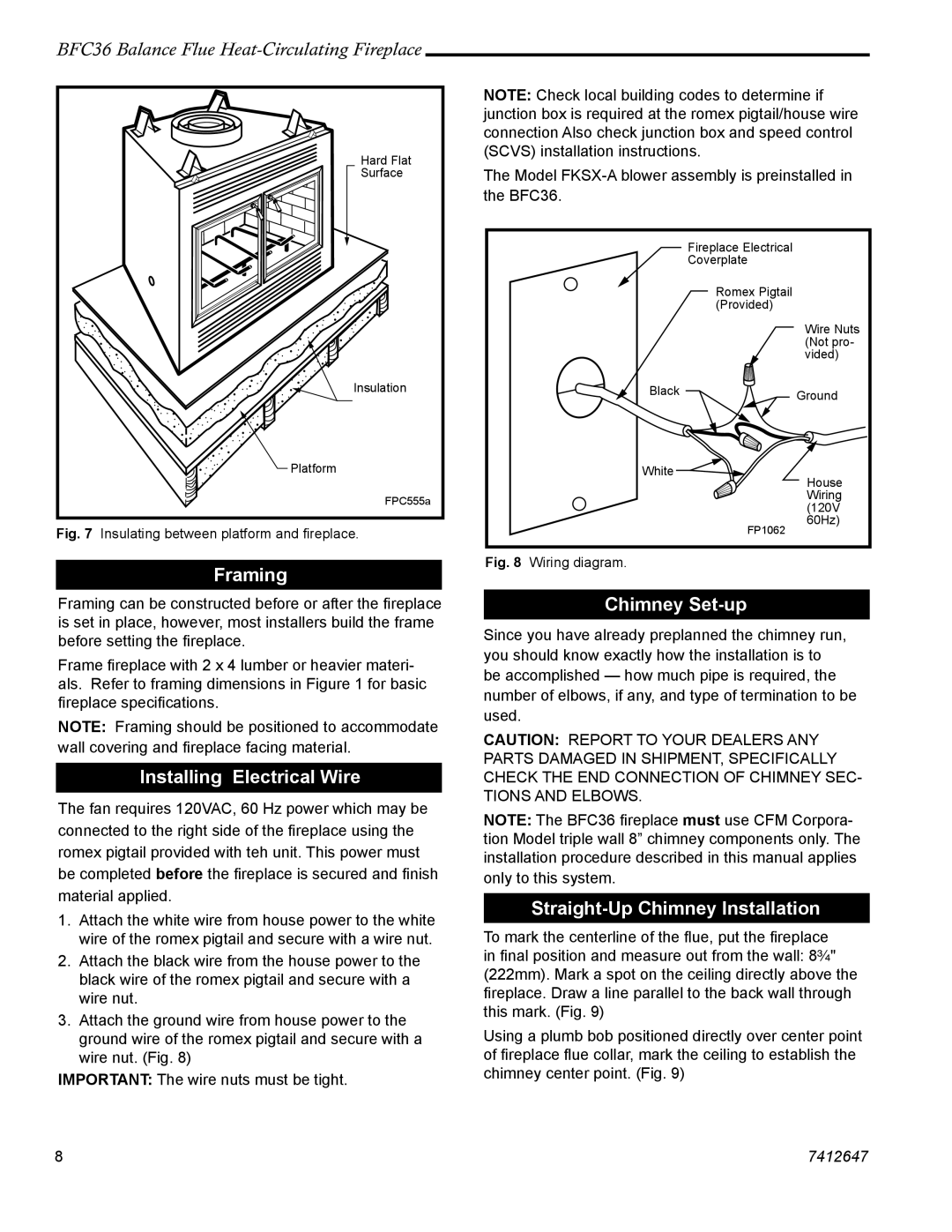647 BFC specifications
The Vermont Casting 647 BFC, a renowned wood-burning stove, combines timeless design with advanced technology, making it a popular choice among homeowners seeking both efficiency and aesthetics. With its robust construction and classic look, the 647 BFC stands as a statement piece in any living space while delivering a high level of performance.One of the standout features of the Vermont Casting 647 BFC is its exceptional heating capacity. Designed to warm spaces up to 2,000 square feet, this stove is ideal for residential use, particularly in larger homes or open-concept layouts. The 647 BFC utilizes a large firebox that can hold logs up to 22 inches in length, allowing for extended burn times and less frequent refueling, making it not only convenient but also energy-efficient.
A key technology incorporated into the Vermont Casting 647 BFC is its soapstone lining. This material retains heat longer than traditional steel, ensuring a steady release of warmth even after the fire has died down. This feature contributes to the overall efficiency of the stove, minimizing fuel consumption and promoting a cleaner burn. The stove also features an adjustable air control system, which allows users to fine-tune the burn rate, enhancing efficiency and reducing emissions.
Moreover, the 647 BFC is designed with style and versatility in mind. Its traditional appearance, characterized by a cast iron body and elegant detailing, makes it a fitting addition to both modern and rustic interiors. Available in a variety of finishes, including classic black and vibrant colors, homeowners can find a model that complements their decor.
Safety is a paramount consideration in the design of the Vermont Casting 647 BFC. Equipped with a solid cast iron door and a secure latch, the firebox remains contained, preventing accidental contact with flames. Additionally, the stove features a raised grate system that allows for ash to fall through, keeping the firebox cleaner and reducing maintenance.
In summary, the Vermont Casting 647 BFC combines classic aesthetics with modern technology for an exceptional wood-burning experience. Its impressive heating capabilities, efficient design, and safety features solidify its position as a top choice for anyone looking to enhance their home's warmth and charm. Whether used as a primary heat source or a cozy addition to a living space, the 647 BFC is a testament to quality craftsmanship and thoughtful engineering.

