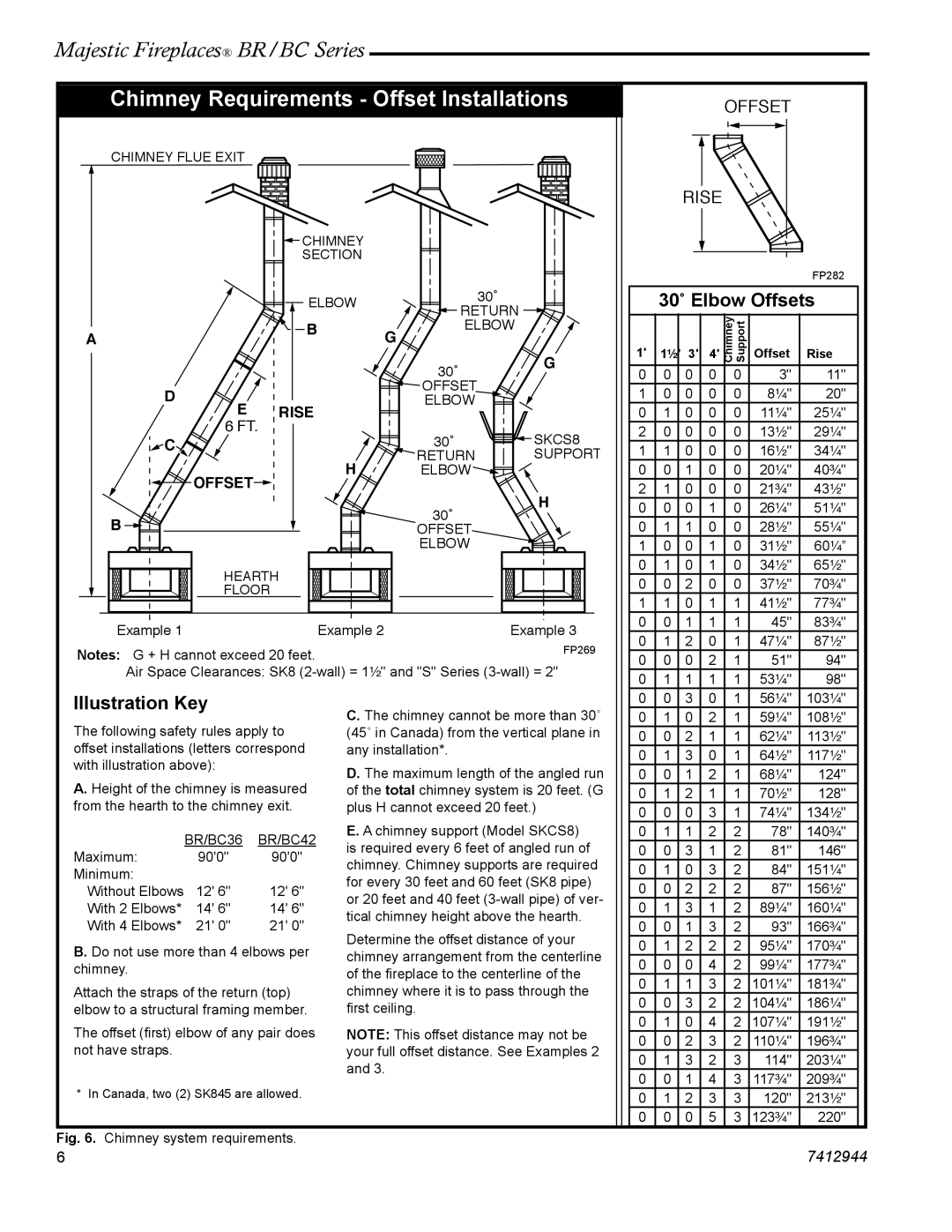BC36, BC42, BR36, BR42 specifications
Vermont Castings is renowned for its high-quality, American-made gas stoves, particularly the BR36, BR42, BC42, and BC36 models. These gas-burning appliances are engineered to provide warmth and comfort while seamlessly blending into any home décor.The BR36 is designed with versatility in mind, featuring a compact 36-inch size that makes it ideal for smaller spaces. It utilizes a 35,000 BTU burner that delivers impressive heat output, ensuring a cozy atmosphere year-round. The innovative burner technology provides direct venting options, ensuring efficient performance and minimal heat loss. The BR36 is further enhanced by Vermont Castings' unique premium cast iron construction, which radiates heat effectively for long-lasting warmth.
The BR42 offers a larger heating capacity, suitable for medium to larger rooms. With a 42-inch size, it boasts a BTU rating of up to 42,000, enabling it to warm expansive areas with ease. The advanced flame technology creates a realistic fire appearance while maintaining efficiency. This model also includes adjustable airflow settings, allowing users to customize the flame height and heat output according to preference.
The BC42 is a standout model that bridges the gap between modern aesthetics and traditional craftsmanship. With a contemporary design, it caters to homeowners who appreciate style without sacrificing efficiency. The BC42 maintains a high heat output with its efficient burner system, producing up to 35,000 BTUs. Its programmable thermostat provides convenience, allowing for precise temperature control and the ability to schedule heating times, making it user-friendly.
Finally, the BC36, like the other models, boasts outstanding features but in a more compact design. It is perfect for urban dwellers and those looking to optimize small living areas. The BC36 retains efficiency and style, providing up to 30,000 BTUs of heat output. This model also includes an easy-to-use control panel and a large viewing area that allows for excellent fire visibility, enhancing the ambiance of any room.
All four models feature Vermont Castings' commitment to sustainability, with many designs adhering to rigorous environmental standards and using clean-burning technology. These gas stoves are not only functional but also designed to enrich the home experience, proving that comfort and elegance can coexist effortlessly. With Vermont Castings' legacy of excellence, the BR36, BR42, BC42, and BC36 models are exceptional choices for anyone seeking reliable heating solutions.

