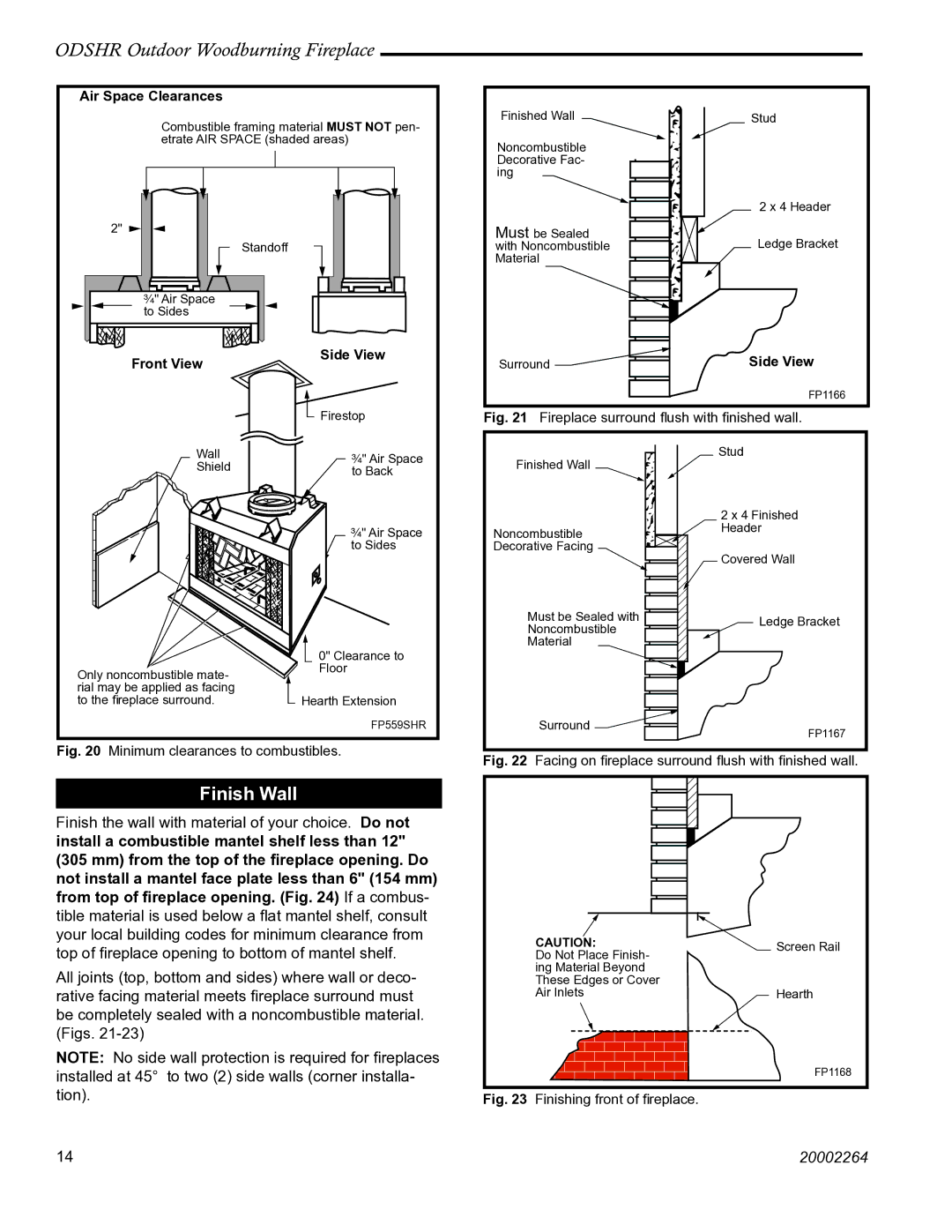
ODSHR Outdoor Woodburning Fireplace
Air Space Clearances
Combustible framing material MUST NOT pen- etrate AIR SPACE (shaded areas)
2" ![]()
Standoff
³⁄₄" Air Space to Sides
Finished Wall
Noncombustible Decorative Fac- ing
Must be Sealed with Noncombustible Material
Stud
2 x 4 Header
Ledge Bracket
Front View
Side View
Surround ![]()
Side View
FP1166
Wall
Shield
Only noncombustible mate- rial may be applied as facing to the fireplace surround.
Firestop
³⁄₄" Air Space to Back
³⁄₄" Air Space to Sides
0" Clearance to Floor
![]() Hearth Extension
Hearth Extension
FP559SHR
Fig. 21 Fireplace surround flush with finished wall.
Finished Wall | Stud | |
| ||
| 2 x 4 Finished | |
Noncombustible | Header | |
| ||
Decorative Facing | Covered Wall | |
| ||
Must be Sealed with | Ledge Bracket | |
Noncombustible | ||
| ||
Material |
| |
Surround | FP1167 | |
|
Fig. 20 Minimum clearances to combustibles.
Finish Wall
Finish the wall with material of your choice. Do not install a combustible mantel shelf less than 12"
(305 mm) from the top of the fireplace opening. Do not install a mantel face plate less than 6" (154 mm) from top of fireplace opening. (Fig. 24) If a combus- tible material is used below a flat mantel shelf, consult your local building codes for minimum clearance from top of fireplace opening to bottom of mantel shelf.
All joints (top, bottom and sides) where wall or deco- rative facing material meets fireplace surround must be completely sealed with a noncombustible material. (Figs.
NOTE: No side wall protection is required for fireplaces installed at 45° to two (2) side walls (corner installa- tion).
Fig. 22 Facing on fireplace surround flush with finished wall.
CAUTION: | Screen Rail | |
Do Not Place Finish- | ||
| ||
ing Material Beyond |
| |
These Edges or Cover |
| |
Air Inlets | Hearth |
FP1168
Fig. 23 Finishing front of fireplace.
14 | 20002264 |
