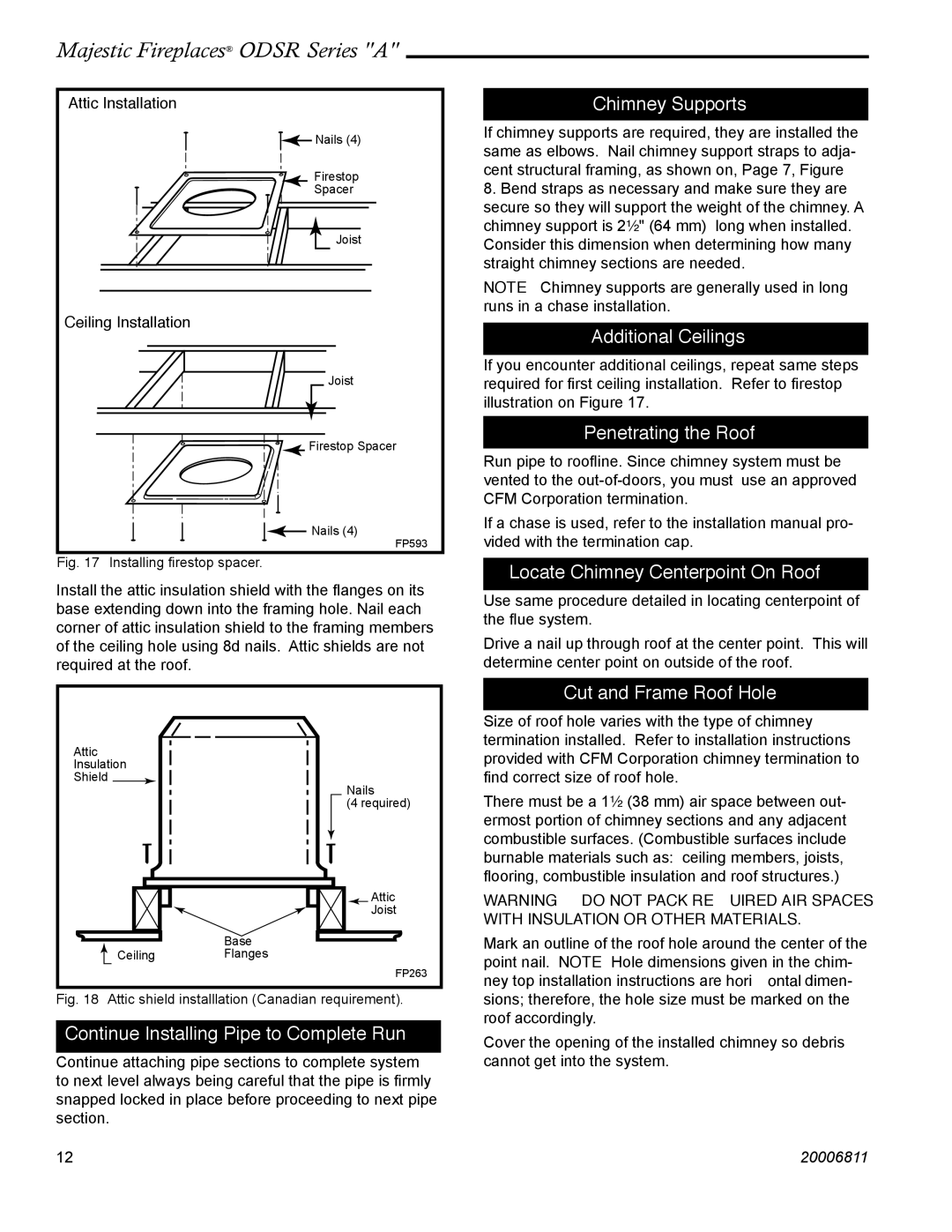ODSR42A, ODSR36A specifications
Vermont Castings has long been renowned for producing high-quality, efficient, and aesthetically pleasing heating solutions. The ODSR36A and ODSR42A gas fireplaces represent the epitome of this legacy, combining advanced technology and design to enhance any living space.One of the standout features of both models is their exceptional heating capabilities. The ODSR36A offers a maximum input of approximately 36,000 BTUs, while the ODSR42A boasts an impressive 42,000 BTUs. This ensures that they can effectively heat spaces of various sizes, making them suitable for both small and large rooms.
The design of these fireplaces is another notable characteristic. Both models come with a classic cast iron finish that provides a timeless aesthetic to any home. The large viewing area offered by the expansive glass doors invites warmth and ambiance into the room, allowing users to enjoy the beauty of the flames without the hassle of traditional wood-burning fireplaces.
Efficiency is paramount for modern consumers, and both the ODSR36A and ODSR42A excel in this department. With a remarkable thermal efficiency rating, these models ensure that more heat is produced from less fuel, translating into cost savings over time. Additionally, the convenience of gas operation eliminates the need for wood storage, ashes, and the cleanup associated with traditional fireplaces.
Safety and user-friendliness are also integrated into the design of the ODSR series. Both models are equipped with pilot ignition systems, simplifying the lighting process. Moreover, they come with advanced safety features such as a safety shut-off mechanism, which automatically activates in case of gas leaks, ensuring peace of mind for users.
The ODSR36A and ODSR42A also offer customizable options to suit different tastes and home styles. Choices include a variety of trims and decorative elements, allowing homeowners to create a fireplace that matches their décor.
With quiet operation, quick heat-up times, and minimal emissions, the Vermont Castings ODSR36A and ODSR42A stand out as top choices for those seeking the perfect combination of style, efficiency, and technological innovation in their home heating solutions. These fireplaces not only serve as functional heating units but also as beautiful focal points that enhance the comfort and charm of any living space.

