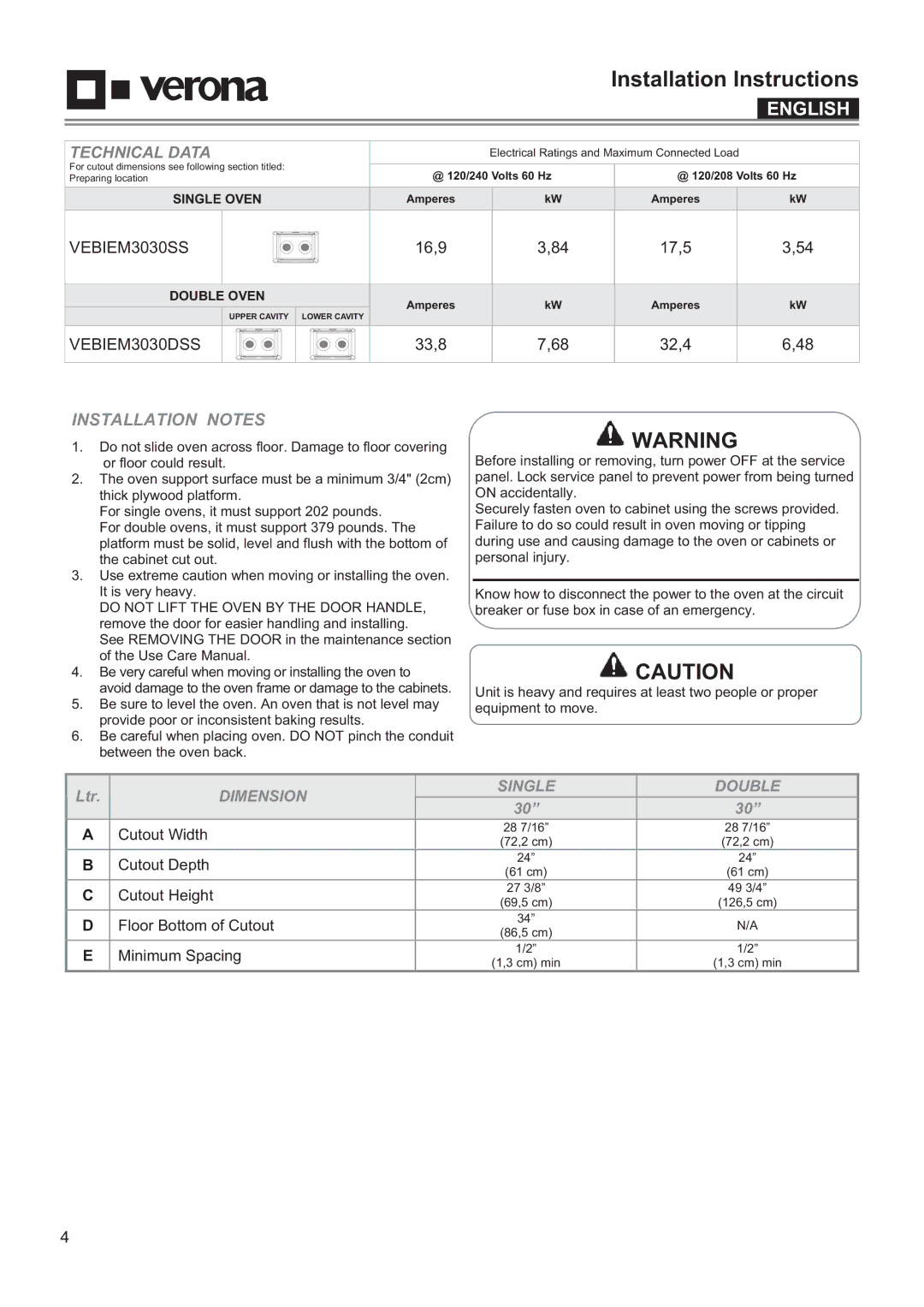
Installation Instructions
|
|
|
| ENGLISH |
TECHNICAL DATA |
| Electrical Ratings and Maximum Connected Load |
| |
For cutout dimensions see following section titled: | @ 120/240 Volts 60 Hz | @ 120/208 Volts 60 Hz | ||
Preparing location | ||||
SINGLE OVEN | Amperes | kW | Amperes | kW |
VEBIEM3030SS | 16,9 | 3,84 | 17,5 | 3,54 |
DOUBLE OVEN | Amperes | kW | Amperes | kW |
| ||||
UPPER CAVITY | LOWER CAVITY |
|
|
|
VEBIEM3030DSS | 33,8 | 7,68 | 32,4 | 6,48 |
INSTALLATION NOTES
1.Do not slide oven across floor. Damage to floor covering or floor could result.
2.The oven support surface must be a minimum 3/4" (2cm) thick plywood platform.
For single ovens, it must support 202 pounds.
For double ovens, it must support 379 pounds. The platform must be solid, level and flush with the bottom of the cabinet cut out.
3.Use extreme caution when moving or installing the oven. It is very heavy.
DO NOT LIFT THE OVEN BY THE DOOR HANDLE, remove the door for easier handling and installing.
See REMOVING THE DOOR in the maintenance section of the Use Care Manual.
4.Be very careful when moving or installing the oven to avoid damage to the oven frame or damage to the cabinets.
5.Be sure to level the oven. An oven that is not level may provide poor or inconsistent baking results.
6.Be careful when placing oven. DO NOT pinch the conduit between the oven back.
![]() WARNING
WARNING
Before installing or removing, turn power OFF at the service panel. Lock service panel to prevent power from being turned ON accidentally.
Securely fasten oven to cabinet using the screws provided. Failure to do so could result in oven moving or tipping during use and causing damage to the oven or cabinets or personal injury.
Know how to disconnect the power to the oven at the circuit breaker or fuse box in case of an emergency.
![]() CAUTION
CAUTION
Unit is heavy and requires at least two people or proper equipment to move.
|
|
|
|
|
|
|
|
|
|
|
|
|
|
|
|
|
|
|
|
|
|
|
|
|
|
|
|
|
|
|
|
|
|
|
|
|
|
|
|
|
|
|
|
|
|
|
|
|
|
|
|
|
|
|
|
|
|
|
|
|
|
|
|
|
|
|
|
|
|
|
|
| A | Cutout Width |
| 28 7/16” |
| 28 7/16” | |||||
|
| (72,2 cm) |
| (72,2 cm) | |||||||
| B | Cutout Depth |
| 24” |
| 24” | |||||
|
| (61 cm) |
| (61 cm) | |||||||
| C | Cutout Height |
| 27 3/8” |
| 49 3/4” | |||||
|
| (69,5 cm) |
| (126,5 cm) | |||||||
| D | Floor Bottom of Cutout |
| 34” |
| N/A | |||||
|
| (86,5 cm) |
| ||||||||
| E | Minimum Spacing |
| 1/2” |
| 1/2” | |||||
|
| (1,3 cm) min |
| (1,3 cm) min | |||||||
4
