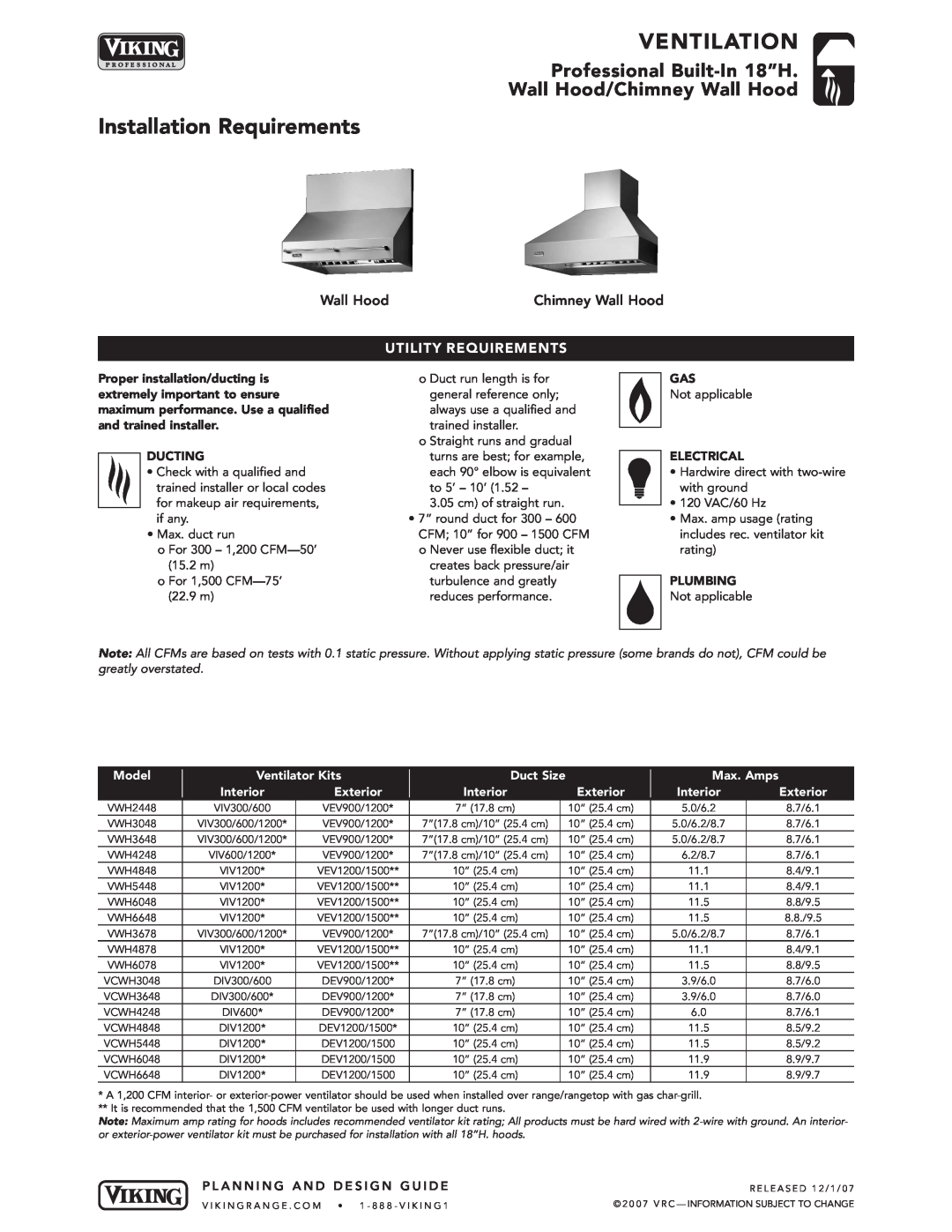
VENTILATION
Professional
Wall Hood/Chimney Wall Hood
Installation Requirements
Wall Hood | Chimney Wall Hood |
|
| UTILITY REQUIREMENTS |
Proper installation/ducting is | o Duct run length is for | |
extremely important to ensure | general reference only; | |
maximum performance. Use a qualified | always use a qualified and | |
and trained installer. | trained installer. | |
|
| o Straight runs and gradual |
| DUCTING | turns are best; for example, |
| ||
| • Check with a qualified and | each 90° elbow is equivalent |
| trained installer or local codes | to 5’ – 10’ (1.52 – |
| for makeup air requirements, | 3.05 cm) of straight run. |
| if any. | • 7” round duct for 300 – 600 |
| • Max. duct run | CFM; 10” for 900 – 1500 CFM |
| o For 300 – 1,200 | o Never use flexible duct; it |
| (15.2 m) | creates back pressure/air |
| o For 1,500 | turbulence and greatly |
| (22.9 m) | reduces performance. |
GAS
Not applicable
ELECTRICAL
•Hardwire direct with
•120 VAC/60 Hz
•Max. amp usage (rating includes rec. ventilator kit rating)
PLUMBING
Not applicable
Note: All CFMs are based on tests with 0.1 static pressure. Without applying static pressure (some brands do not), CFM could be greatly overstated.
Model
Ventilator Kits
InteriorExterior
Duct Size
InteriorExterior
Max. Amps
Interior Exterior
VWH2448 | VIV300/600 | VEV900/1200* | 7” (17.8 cm) | 10” (25.4 cm) | 5.0/6.2 | 8.7/6.1 |
VWH3048 | VIV300/600/1200* | VEV900/1200* | 7”(17.8 cm)/10” (25.4 cm) | 10” (25.4 cm) | 5.0/6.2/8.7 | 8.7/6.1 |
VWH3648 | VIV300/600/1200* | VEV900/1200* | 7”(17.8 cm)/10” (25.4 cm) | 10” (25.4 cm) | 5.0/6.2/8.7 | 8.7/6.1 |
VWH4248 | VIV600/1200* | VEV900/1200* | 7”(17.8 cm)/10” (25.4 cm) | 10” (25.4 cm) | 6.2/8.7 | 8.7/6.1 |
VWH4848 | VIV1200* | VEV1200/1500** | 10” (25.4 cm) | 10” (25.4 cm) | 11.1 | 8.4/9.1 |
VWH5448 | VIV1200* | VEV1200/1500** | 10” (25.4 cm) | 10” (25.4 cm) | 11.1 | 8.4/9.1 |
VWH6048 | VIV1200* | VEV1200/1500** | 10” (25.4 cm) | 10” (25.4 cm) | 11.5 | 8.8/9.5 |
VWH6648 | VIV1200* | VEV1200/1500** | 10” (25.4 cm) | 10” (25.4 cm) | 11.5 | 8.8./9.5 |
VWH3678 | VIV300/600/1200* | VEV900/1200* | 7”(17.8 cm)/10” (25.4 cm) | 10” (25.4 cm) | 5.0/6.2/8.7 | 8.7/6.1 |
VWH4878 | VIV1200* | VEV1200/1500** | 10” (25.4 cm) | 10” (25.4 cm) | 11.1 | 8.4/9.1 |
VWH6078 | VIV1200* | VEV1200/1500** | 10” (25.4 cm) | 10” (25.4 cm) | 11.5 | 8.8/9.5 |
VCWH3048 | DIV300/600 | DEV900/1200* | 7” (17.8 cm) | 10” (25.4 cm) | 3.9/6.0 | 8.7/6.0 |
VCWH3648 | DIV300/600* | DEV900/1200* | 7” (17.8 cm) | 10” (25.4 cm) | 3.9/6.0 | 8.7/6.0 |
VCWH4248 | DIV600* | DEV900/1200* | 7” (17.8 cm) | 10” (25.4 cm) | 6.0 | 8.7/6.1 |
VCWH4848 | DIV1200* | DEV1200/1500* | 10” (25.4 cm) | 10” (25.4 cm) | 11.5 | 8.5/9.2 |
VCWH5448 | DIV1200* | DEV1200/1500 | 10” (25.4 cm) | 10” (25.4 cm) | 11.5 | 8.5/9.2 |
VCWH6048 | DIV1200* | DEV1200/1500 | 10” (25.4 cm) | 10” (25.4 cm) | 11.9 | 8.9/9.7 |
VCWH6648 | DIV1200* | DEV1200/1500 | 10” (25.4 cm) | 10” (25.4 cm) | 11.9 | 8.9/9.7 |
*A 1,200 CFM interior- or
**It is recommended that the 1,500 CFM ventilator be used with longer duct runs.
Note: Maximum amp rating for hoods includes recommended ventilator kit rating; All products must be hard wired with
P L A N N I N G A N D D E S I G N G U I D E | R E L E A S E D 1 2 / 1 / 0 7 |
V I K I N G R A N G E . C O M • 1 - 8 8 8 - V I K I N G 1 | © 2 0 0 7 V R C — INFORMATION SUBJECT TO CHANGE |
