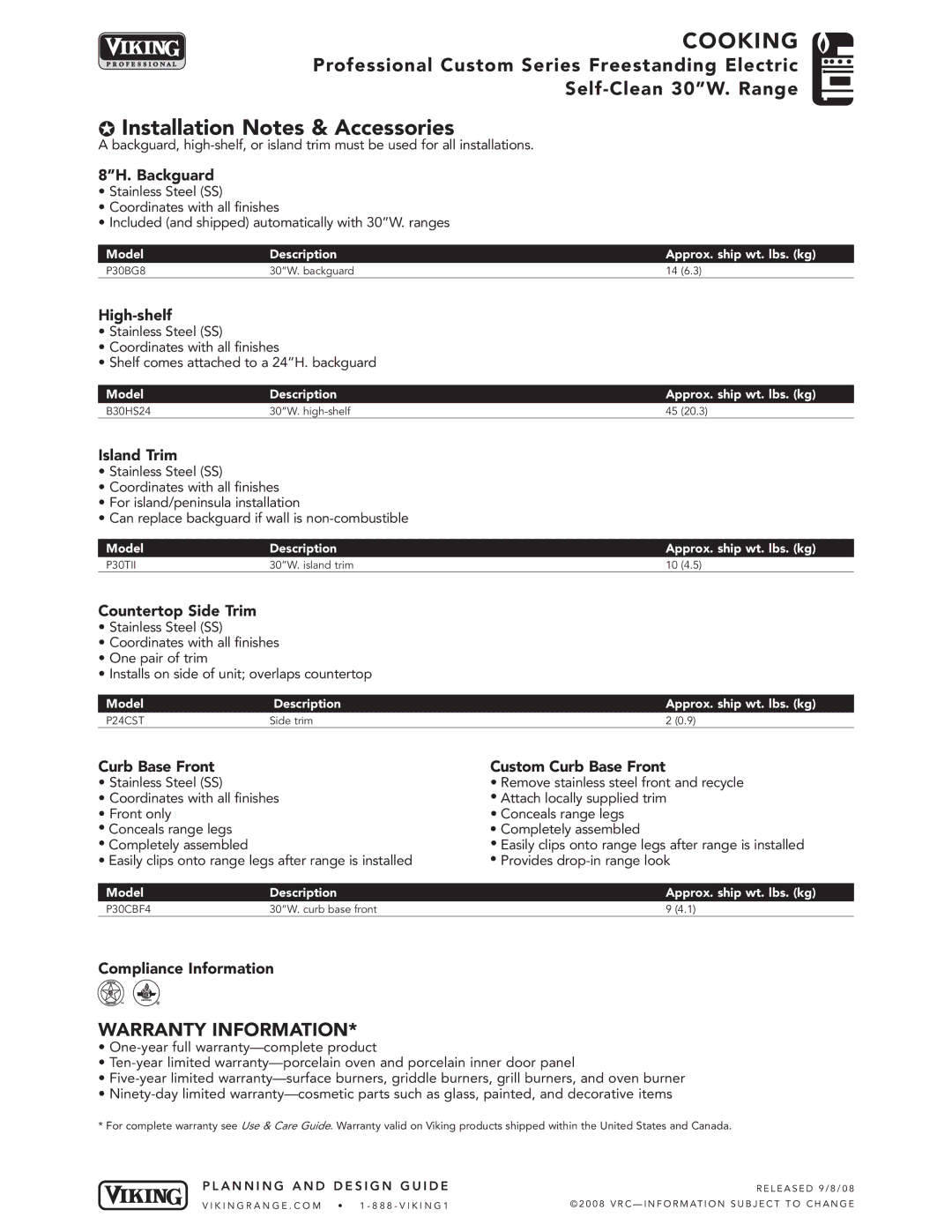
COOKING
Pro fessional Custom Series Frees tandin g Electr ic
✪Installation Notes & Accessories
A backguard,
8”H. Backguard
•Stainless Steel (SS)
•Coordinates with all finishes
•Included (and shipped) automatically with 30”W. ranges
Model | Description | Approx. ship wt. lbs. (kg) |
P30BG8 | 30”W. backguard | 14 (6.3) |
High-shelf
•Stainless Steel (SS)
•Coordinates with all finishes
•Shelf comes attached to a 24”H. backguard
Model | Description | Approx. ship wt. lbs. (kg) |
B30HS24 | 30”W. | 45 (20.3) |
Island Trim
•Stainless Steel (SS)
•Coordinates with all finishes
•For island/peninsula installation
•Can replace backguard if wall is
Model | Description | Approx. ship wt. lbs. (kg) |
P30TII | 30”W. island trim | 10 (4.5) |
Countertop Side Trim
•Stainless Steel (SS)
•Coordinates with all finishes
•One pair of trim
•Installs on side of unit; overlaps countertop
Model | Description | Approx. ship wt. lbs. (kg) |
P24CST | Side trim | 2 (0.9) |
Curb Base Front |
| Custom Curb Base Front |
• Stainless Steel (SS) |
| • Remove stainless steel front and recycle |
• Coordinates with all finishes | • Attach locally supplied trim | |
• Front only |
| • Conceals range legs |
• Conceals range legs |
| • Completely assembled |
• Completely assembled |
| • Easily clips onto range legs after range is installed |
• Easily clips onto range legs after range is installed | • Provides | |
|
|
|
Model | Description | Approx. ship wt. lbs. (kg) |
P30CBF4 | 30”W. curb base front | 9 (4.1) |
Compliance Information
WARRANTY INFORMATION*
•
•
•
•
* For complete warranty see Use & Care Guide. Warranty valid on Viking products shipped within the United States and Canada.
PLANNING AND | DESIGN | GUIDE | RE LE A S E D 9/ 8 /0 | 8 |
VI KIN GRA NGE .COM | • 1 | ©2 00 8 V R C— IN F OR M AT I ON S UB JE CT T O C HA NG | E |
