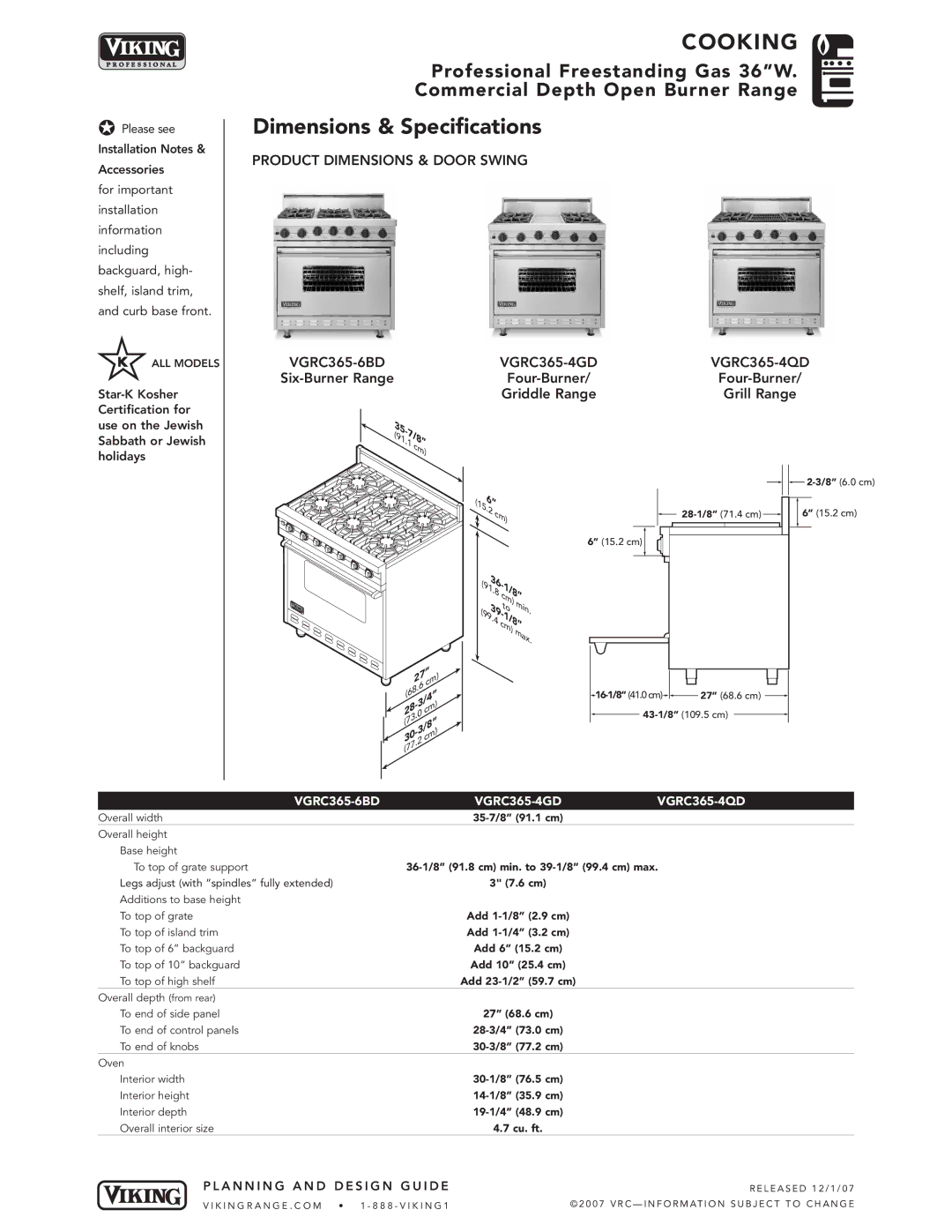
✪Please see
Installation Notes &
Accessories
for important
installation
information
including
backguard, high-
shelf, island trim,
and curb base front.
COOKING
Professional Freestanding Gas 36”W.
Commercial Depth Open Burner Range
Dimensions & Specifications
PRODUCT DIMENSIONS & DOOR SWING
ALL MODELS
35- |
|
17/8” | |
(91. | cm) |
| |
| |
| |
Griddle Range | Grill Range |
6” |
|
|
|
|
|
|
|
|
|
|
|
| ||
(15. |
|
|
|
|
|
|
|
|
|
|
|
|
|
|
2 | cm) |
|
|
|
|
|
|
|
|
|
|
| ||
|
|
|
|
|
|
|
|
|
|
|
|
| ||
|
|
|
|
|
|
|
|
|
|
|
|
| ||
| 36- | 6” (15.2 cm) |
|
|
|
|
|
|
| |||||
|
|
|
|
|
|
|
| |||||||
|
|
|
|
|
|
|
| |||||||
|
|
|
|
|
|
|
|
|
|
|
| |||
|
|
|
|
|
|
|
|
|
|
|
| |||
|
|
|
|
|
|
|
|
|
|
|
| |||
(91. | 1/8” |
| ||||||||||||
|
| 8 |
| |||||||||||
|
| cm) | min. |
| ||||||||||
|
|
|
| |||||||||||
|
|
| to |
| ||||||||||
| 39- |
|
|
|
|
|
|
|
|
|
|
| ||
(99. | 1/8” |
| ||||||||||||
| 4 |
| ||||||||||||
| cm) | max. |
|
|
|
|
|
|
|
|
|
| ||
|
|
|
|
|
|
|
|
|
|
|
|
| ||
|
|
|
|
|
|
|
|
|
|
|
|
|
|
|
![]()
![]()
6” (15.2 cm)
| 27” | ||
|
| .6 | cm) |
(68 |
| ||
|
| ||
28 | .0 | cm) | |
(7 | 3 |
| |
|
| ||
| |||
|
| ||
30 | .2 | cm) | |
(7 | 7 |
| |
|
| ||
|
|
| |
![]() 16-1/8”
16-1/8”![]()
![]() 27” (68.6 cm)
27” (68.6 cm)
|
|
|
|
Overall width |
|
| |
Overall height |
|
|
|
Base height |
|
|
|
To top of grate support | |||
Legs adjust (with “spindles” fully extended) |
| 3" (7.6 cm) |
|
Additions to base height |
|
|
|
To top of grate |
| Add |
|
To top of island trim |
| Add |
|
To top of 6” backguard |
| Add 6” (15.2 cm) |
|
To top of 10” backguard |
| Add 10” (25.4 cm) |
|
To top of high shelf |
| Add | |
Overall depth (from rear) |
|
|
|
To end of side panel |
| 27” (68.6 cm) |
|
To end of control panels |
|
| |
To end of knobs |
|
| |
Oven |
|
|
|
Interior width |
|
| |
Interior height |
|
| |
Interior depth |
|
| |
Overall interior size |
| 4.7 cu. ft. |
|
P L A N N I N G A N D D E S I G N G U I D E |
| R E L E A S E D 1 2 / 1 / 0 7 | |
V I K I N G R A N G E . C O M • 1 - 8 8 8 - V I K I N G 1 |
| © 2 0 0 7 V R C — I N F O R M AT I O N S U B J E C T T O C H A N G E | |
