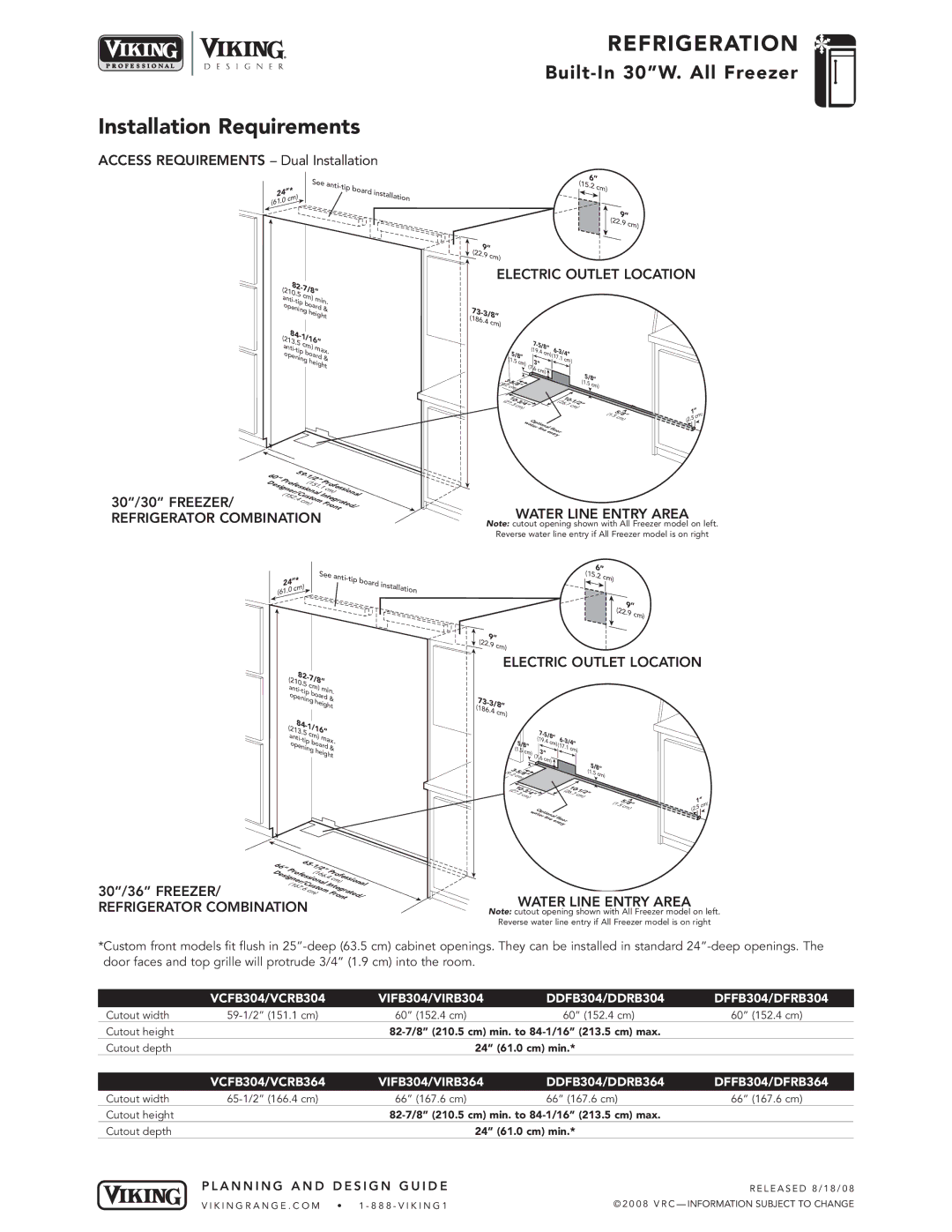DDFB304, VIFB304, VCFB304 specifications
Viking, a renowned name in the realm of high-performance kitchen appliances, has made a significant mark with its VIFB304, DDFB304, and VCFB304 models. These refrigerators are not just about keeping your food fresh; they seamlessly blend functionality, style, and advanced technology, catering to the needs of modern kitchens.The VIFB304 is a professional-grade refrigerator that boasts a spacious interior with adjustable shelving, allowing users to customize the storage space according to their needs. With a total capacity of 30 cubic feet, it is designed to accommodate large families or those who love to entertain. One of its standout features is the dual evaporator system, which provides separate cooling for the refrigerator and freezer compartments. This technology helps maintain optimal humidity levels, ensuring that fruits and vegetables stay fresh for longer while preventing freezer burn on stored items.
The DDFB304 is Viking's double-door refrigerator that merges contemporary design with high-end performance. Its stainless steel finish provides an elegant touch, making it a visually appealing addition to any kitchen. The DDFB304 incorporates an advanced ice and water dispenser, delivering chilled water and ice with ease. Its Smart Temperature Control System allows users to monitor and adjust the temperature settings with precision, ensuring that all food items are stored at their ideal temperatures.
Meanwhile, the VCFB304 is a standout model designed for those who prioritize organization and accessibility. Featuring a French door design, it offers an expansive view of its contents, making it easier to find what you need. The VCFB304 is equipped with LED lighting, illuminating every corner of the fridge, so you can quickly locate items even in dim lighting. Additionally, the adjustable door bins and slide-out shelves provide flexibility and convenience, making it easy to store bulky items like large bottles or catering trays.
All three models feature a robust ice-making capacity, making them suitable for any gathering. They also come with Viking's signature warranty, ensuring durability and long-lasting performance. With their fusion of style, technology, and user-centric design, the VIFB304, DDFB304, and VCFB304 from Viking stand out as top choices for those looking to upgrade their kitchen experience. These refrigerators not only enhance efficiency but also add a touch of sophistication to any modern home.

