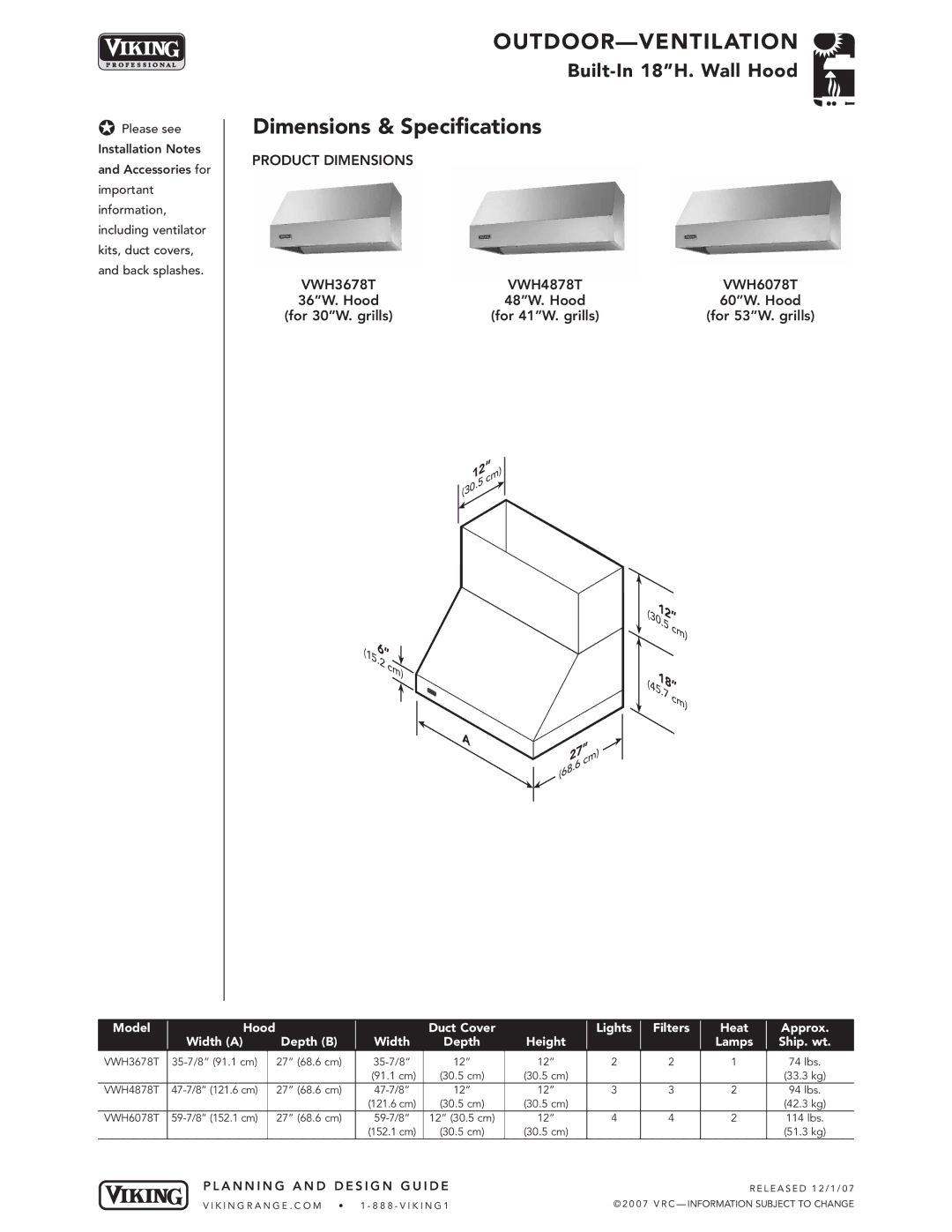VWH3678T, VWH4878T, VWH6078T specifications
The Viking VWH3678T, VWH6078T, and VWH4878T are prominent models in Viking's exceptional lineup of ventilation hoods, known for their combination of style, efficiency, and advanced technology. These hoods are designed to meet the needs of both professional chefs and home cooks, enhancing the kitchen environment while ensuring superior air quality.The VWH3678T model boasts a sleek design that elegantly integrates into any kitchen decor. Its powerful ventilation system can handle high cooking outputs, making it ideal for those who frequently use high-heat appliances. It features a 600 CFM blower, which effectively removes smoke, heat, and odors from the kitchen. The model also includes halogen lights that provide optimal illumination for cooking tasks and highlight the kitchen's aesthetic.
The VWH6078T takes performance a step further with an impressive 1200 CFM blower, perfect for larger spaces and intensive cooking sessions. This model incorporates Viking’s exclusive Quiet Design technology, ensuring that even at higher speeds, the operation remains whisper-quiet. This feature allows for an uninterrupted cooking experience and conversation without the distraction of excessive noise. The stainless steel finish offers durability and adds a modern touch to kitchen interiors.
For those needing a compact yet efficient solution, the VWH4878T offers a robust 900 CFM blower while maintaining a streamlined appearance. Like its counterparts, this model features Viking's state-of-the-art ventilation technology designed to tackle cooking byproducts effectively. It includes a convenient auto shut-off feature, which enhances safety and conserves energy when the hood is not in use.
All three models feature easy-to-clean baffle filters that capture grease and particulates, ensuring that the kitchen remains clean and fresh. They are designed for easy maintenance, with dishwasher-safe components simplifying cleanup. Additionally, all units are engineered with a user-friendly interface, allowing for seamless operation, whether adjusting the fan speed or changing the light settings.
Ultimately, the Viking VWH3678T, VWH6078T, and VWH4878T showcase the brand’s commitment to quality and innovation. With powerful ventilation capabilities, modern design, and user-centric technologies, these hoods enhance the culinary experience while maintaining a clean and inviting kitchen atmosphere. Whether you're a professional chef or a cooking enthusiast, these models are crafted to meet high standards of performance and style, making them an excellent choice for any kitchen setting.

