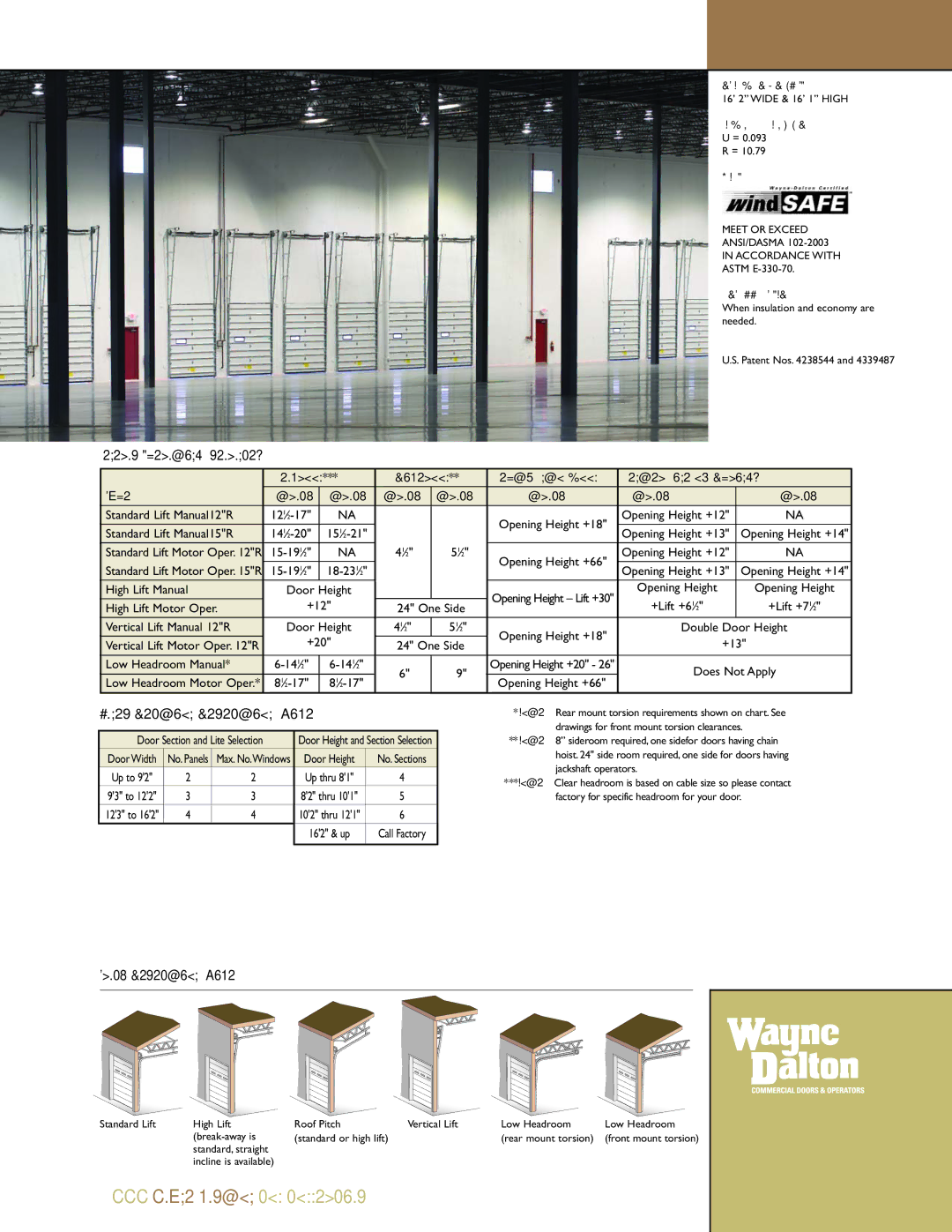125 specifications
The Wayne-Dalton 125 is a notable entry in the realm of garage doors, combining robust construction with innovative design. This model is particularly renowned for its versatility, making it an excellent choice for various residential applications. The Wayne-Dalton 125 features a traditional raised panel design which enhances the aesthetic appeal of homes while providing reliable functionality.One of the key characteristics of the Wayne-Dalton 125 is its construction. It is fabricated with a high-quality steel frame that ensures durability and long-lasting performance. The door panels are insulated with polyurethane, offering superior thermal efficiency. This insulation not only helps to maintain the internal temperature of garages but also contributes to energy savings, making it an environmentally friendly choice.
In terms of aesthetics, the Wayne-Dalton 125 is customizable. Homeowners can choose from a variety of colors and finishes to match their home’s exterior. Additionally, the door can be fitted with decorative window options to enhance visual appeal without compromising security. This flexibility allows buyers to personalize their garage doors to suit their style.
The Wayne-Dalton 125 also employs advanced technology for operational efficiency. It is equipped with a patented TorqueMaster® system which allows for a smooth and quiet opening and closing mechanism. This system also incorporates safety features that prevent the door from falling should a cable break, ensuring peace of mind for homeowners.
Moreover, the Wayne-Dalton 125 is designed for easy installation and maintenance. The door's components are straightforward, enabling quick assembly and adjustments without specialized tools. Its robust build also means that it requires minimal upkeep, allowing owners to enjoy the beauty and functionality of their garage doors without tedious maintenance tasks.
In conclusion, the Wayne-Dalton 125 stands out in the market for its blend of durability, aesthetics, and advanced technology. With its customizable options, energy-efficient construction, and reliable safety features, this garage door model is an ideal investment for homeowners seeking a perfect balance between performance and style. Whether updating an existing garage or constructing a new one, the Wayne-Dalton 125 meets the diverse needs of modern homeowners.

