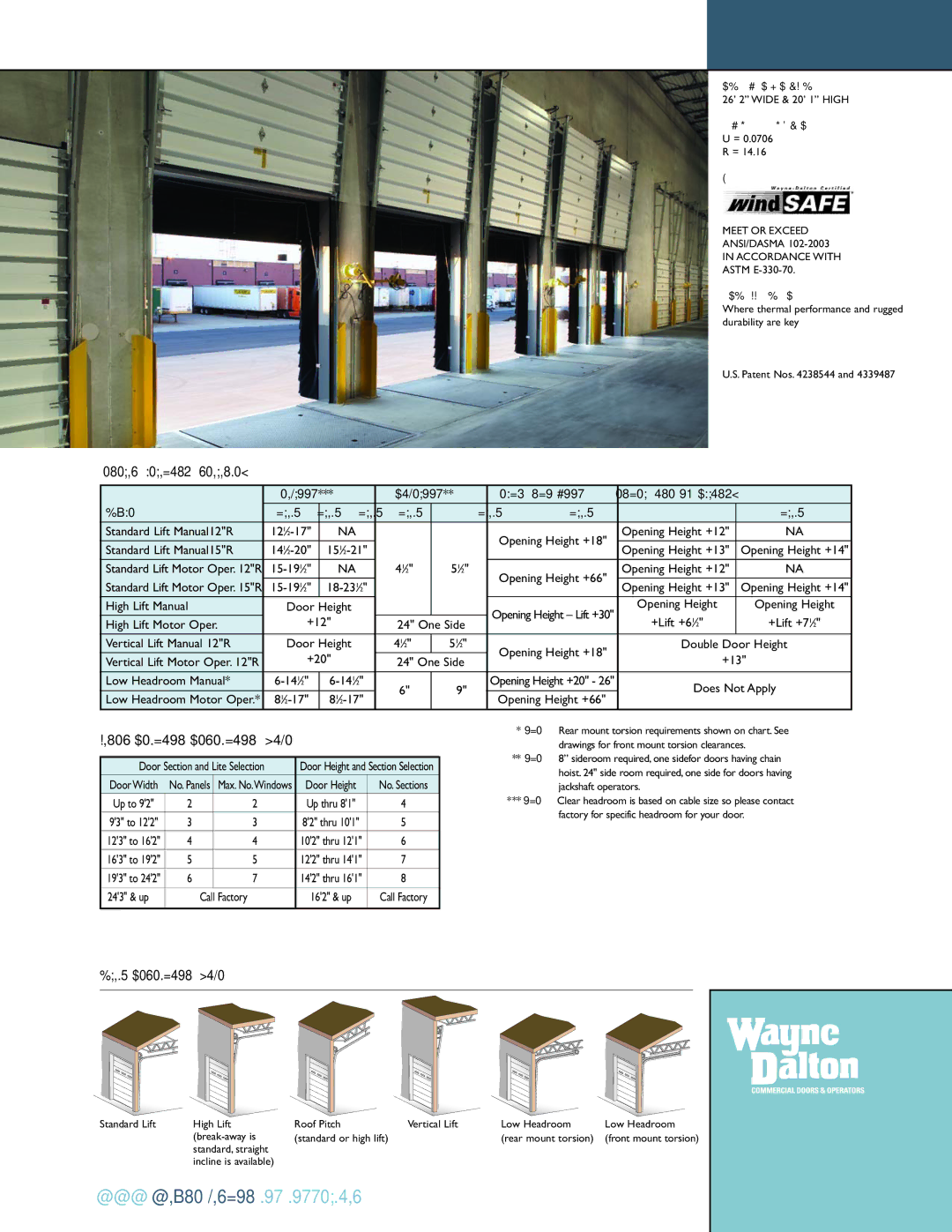150 specifications
The Wayne-Dalton 150 series garage doors are a popular choice for homeowners seeking a blend of durability, style, and advanced technology. Known for their robust construction and aesthetic appeal, these doors are designed to enhance the functionality of any home while providing significant insulation and security.One of the standout features of the Wayne-Dalton 150 is its construction. The door is made of high-quality steel, which ensures longevity and requires minimal maintenance. This durability is coupled with a polystyrene core that provides excellent thermal insulation, making the door ideal for climates with extreme temperatures. The insulation helps to maintain a comfortable garage environment and can even contribute to energy savings by reducing heating and cooling costs.
In terms of design, the Wayne-Dalton 150 offers a variety of styles and colors to meet the varied tastes of homeowners. The door comes in multiple panel styles, including traditional raised panels and contemporary designs, allowing for customization that complements the architecture of the home. Additionally, the factory-applied finish ensures that the color is long-lasting and resistant to fading due to UV exposure.
The Wayne-Dalton 150 also incorporates advanced technology for improved user experience. The doors are equipped with a patented TorqueMaster® spring system that provides an unmatched safety feature by containing the springs within the door's frame. This eliminates the risk of injury from broken springs, making it a safer choice for families.
Furthermore, the door is compatible with various automation systems, including smartphone-controlled openers, offering convenience and modern functionality. Homeowners can enjoy the ease of operating their garage doors from anywhere, ensuring peace of mind and enhanced accessibility.
In addition to aesthetics and technology, security is a top priority with the Wayne-Dalton 150. The door's strong steel construction serves as a formidable barrier against potential intruders. Optional security features such as additional locking mechanisms and reinforced panels can be added for those seeking extra peace of mind.
In summary, the Wayne-Dalton 150 series stands out for its combination of strength, aesthetic versatility, advanced safety features, and modern technology. Whether homeowners prioritize energy efficiency, style, or security, the Wayne-Dalton 150 makes a compelling choice for those in need of a reliable garage door solution.

