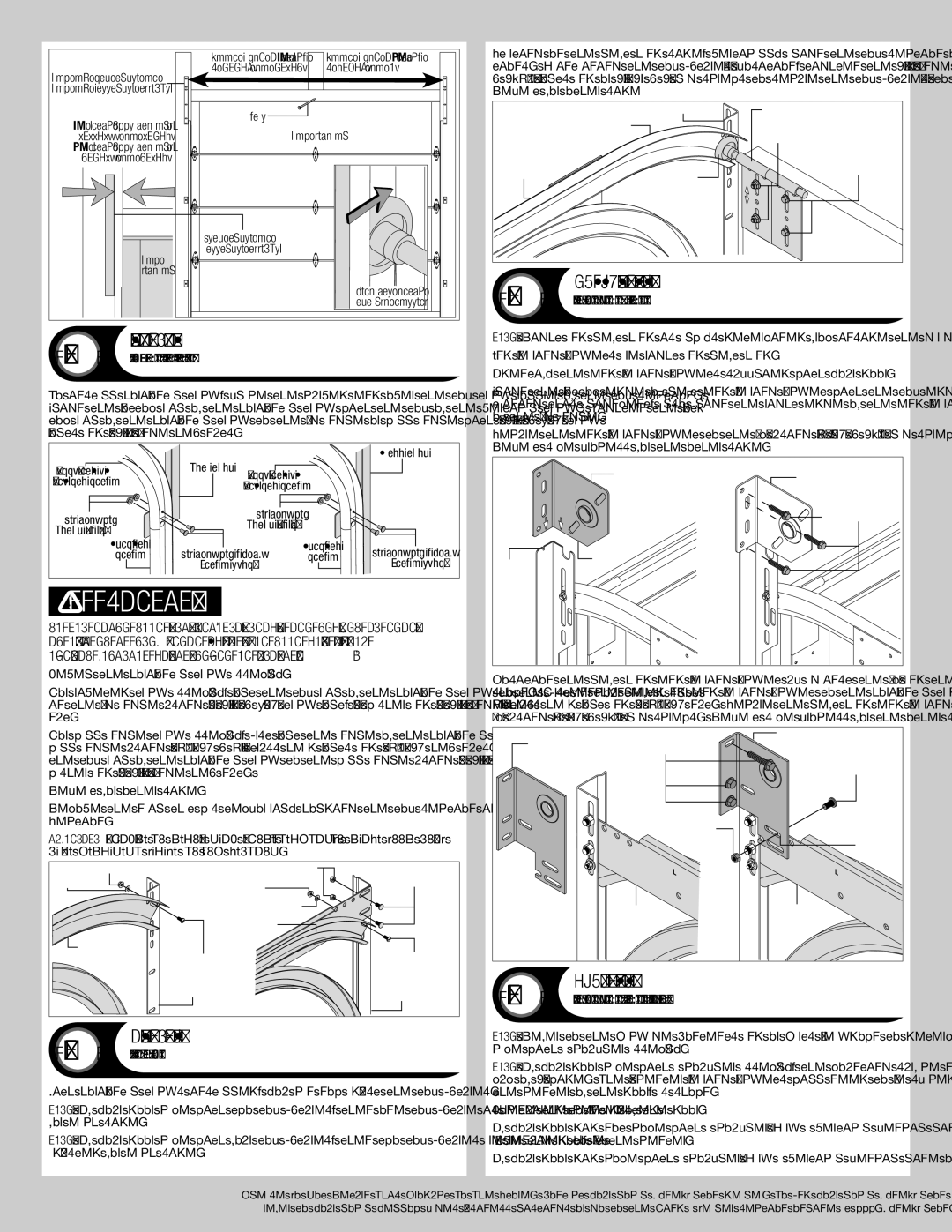44 specifications
The Wayne-Dalton 44 is a notable garage door known for its durability, versatility, and aesthetic appeal. Designed to meet a range of residential needs, this model combines innovative technology with robust features. Its construction primarily utilizes high-quality steel, ensuring long-lasting performance and security. The durability of the Wayne-Dalton 44 makes it an ideal choice for homeowners looking for a reliable garage door that can withstand the elements.One of the standout features of the Wayne-Dalton 44 is its extensive range of customizable options. Homeowners can select from various styles, colors, and finishes, allowing them to match their garage door with the design of their home. Whether one prefers a traditional look or a more contemporary design, the Wayne-Dalton 44 offers flexibility to accommodate diverse architectural styles.
In terms of insulation, the Wayne-Dalton 44 is equipped with advanced insulation technology, making it energy-efficient. Its insulated models provide an extra layer of protection against harsh weather conditions, which helps maintain a stable internal temperature within the garage. This feature not only enhances comfort but also contributes to energy savings over time.
Wayne-Dalton has also integrated safety technologies into the design of the 44 series. The door is equipped with an advanced safety sensor system that detects obstacles, preventing accidents when the door is in motion. This is especially important for families with children or pets, as it adds an extra layer of peace of mind.
Another significant characteristic of the Wayne-Dalton 44 is its low maintenance requirements. The use of high-quality materials and finishes means that the door is resistant to rust and corrosion, reducing the need for frequent upkeep. Additionally, the door’s operation is notably quiet, which is an attractive feature for those who value tranquility at home.
Overall, the Wayne-Dalton 44 garage door exemplifies a perfect blend of style, functionality, and cutting-edge technology. With its focus on customization, insulation, safety, and low maintenance, it stands out in the market, offering an excellent balance for homeowners seeking a reliable and attractive garage door solution.

