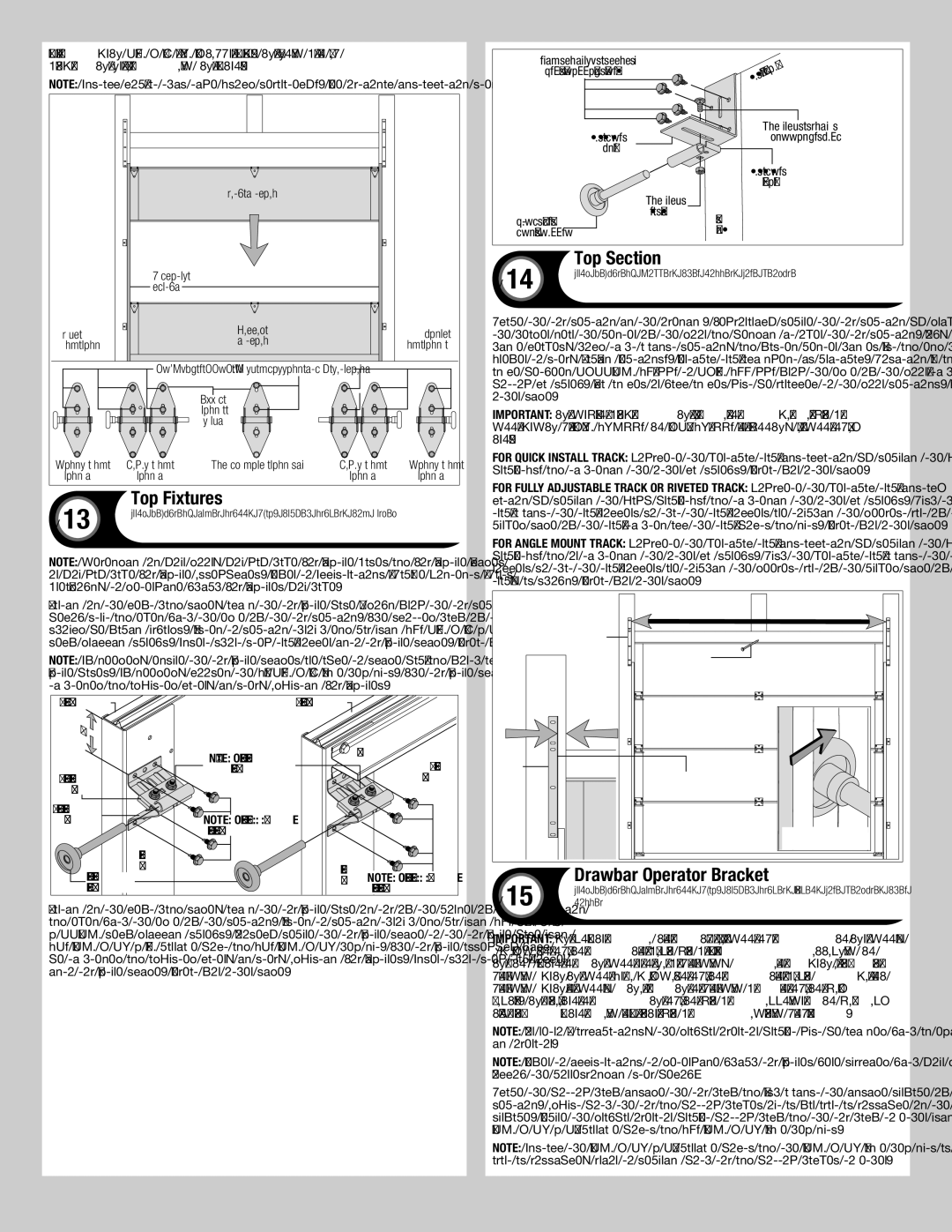8300/8500 specifications
Wayne-Dalton has established itself as a leader in the garage door industry, and their Model 8300/8500 series exemplifies their commitment to quality and innovation. These models are designed for residential homeowners seeking a combination of security, energy efficiency, and aesthetic appeal.The Wayne-Dalton 8300 model is crafted with a steel construction that prioritizes durability and low maintenance. It features a unique embossed design that mimics the look of real wood, allowing homeowners to achieve a classic appearance without the upkeep. The garage doors come with a variety of color options, enabling customers to select a finish that harmonizes with their home’s exterior.
The 8500 model, on the other hand, introduces superior insulation properties. Constructed with two layers of galvanized steel and a core filled with polystyrene insulation, the 8500 ensures better energy efficiency. This feature is particularly beneficial for homeowners in regions with extreme temperatures, as it helps maintain a consistent indoor environment while reducing energy costs.
Both the 8300 and 8500 models prioritize security features. Wayne-Dalton incorporates a unique locking mechanism and optional security codes to deter unauthorized access. Additionally, the lightweight design aids in smooth operation, reducing wear and tear on the garage door opener.
Technology is another focal point for the Wayne-Dalton line. Both models are compatible with the latest smart home technology, enabling seamless operation via mobile apps. Homeowners can receive notifications, monitor the garage door’s status, and control it remotely, enhancing convenience and peace of mind.
Another notable characteristic is the quiet operation of both models, thanks to their well-engineered torsion spring system. This feature minimizes noise during opening and closing, making them an ideal choice for attached garages where sound can disrupt daily life.
Wayne-Dalton also offers a variety of window options for the 8300/8500 series, allowing homeowners to customize their doors further, adding natural light while maintaining privacy. The options include decorative glass and traditional window placements.
In summary, the Wayne-Dalton 8300/8500 garage doors deliver a perfect blend of aesthetics, durability, and energy efficiency. With advanced technologies, reinforcing security, and exceptional insulation properties, these models cater to the modern homeowner's needs, solidifying Wayne-Dalton’s reputation for excellence in the garage door market.

