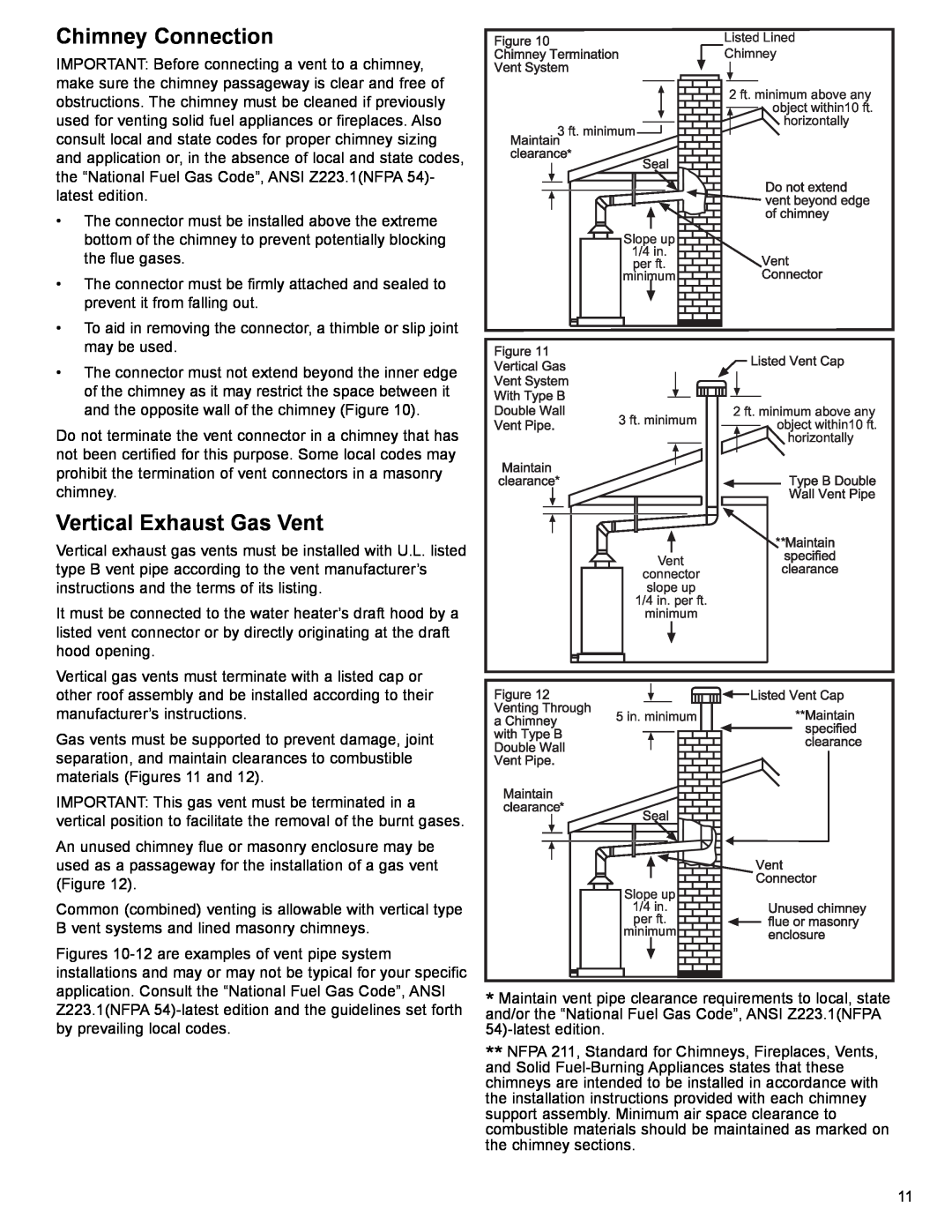
Chimney Connection
IMPORTANT: Before connecting a vent to a chimney, make sure the chimney passageway is clear and free of obstructions. The chimney must be cleaned if previously used for venting solid fuel appliances or fireplaces. Also consult local and state codes for proper chimney sizing and application or, in the absence of local and state codes, the “National Fuel Gas Code”, ANSI Z223.1(NFPA 54)- latest edition.
•The connector must be installed above the extreme bottom of the chimney to prevent potentially blocking the flue gases.
•The connector must be firmly attached and sealed to prevent it from falling out.
•To aid in removing the connector, a thimble or slip joint may be used.
•The connector must not extend beyond the inner edge of the chimney as it may restrict the space between it and the opposite wall of the chimney (Figure 10).
Do not terminate the vent connector in a chimney that has not been certified for this purpose. Some local codes may prohibit the termination of vent connectors in a masonry chimney.
Vertical Exhaust Gas Vent
Vertical exhaust gas vents must be installed with U.L. listed type B vent pipe according to the vent manufacturer’s instructions and the terms of its listing.
It must be connected to the water heater’s draft hood by a listed vent connector or by directly originating at the draft hood opening.
Vertical gas vents must terminate with a listed cap or other roof assembly and be installed according to their manufacturer’s instructions.
Gas vents must be supported to prevent damage, joint separation, and maintain clearances to combustible materials (Figures 11 and 12).
IMPORTANT: This gas vent must be terminated in a vertical position to facilitate the removal of the burnt gases.
An unused chimney flue or masonry enclosure may be used as a passageway for the installation of a gas vent (Figure 12).
Common (combined) venting is allowable with vertical type B vent systems and lined masonry chimneys.
Figures
Listed Lined
Chimney
![]()
![]()
![]() 2 ft. minimum above any
2 ft. minimum above any
object within10 ft. horizontally
3 ft. minimum ![]()
![]()
![]()
![]()
![]()
![]()
![]()
![]()
![]()
![]() *
*
Slope up |
1/4 in. |
per ft. |
minimum |
2 ft. minimum above any
3 ft. minimum object within10 ft. horizontally
![]()
![]()
![]()
![]()
![]()
![]()
![]()
![]()
![]() *
*
**![]()
![]()
![]()
![]()
![]()
![]()
![]()
![]()
Vent connector slope up
1/4 in. per ft.
minimum
5 in. minimum | ** | |||
|
|
|
|
|
![]()
![]()
![]()
![]()
![]()
![]()
![]()
![]()
![]() *
*
Slope up ![]()
![]() 1/4 in.
1/4 in. ![]()
![]() per ft.
per ft. ![]()
![]() minimum
minimum![]()
![]()
*Maintain vent pipe clearance requirements to local, state and/or the “National Fuel Gas Code”, ANSI Z223.1(NFPA
**NFPA 211, Standard for Chimneys, Fireplaces, Vents, and Solid
11
