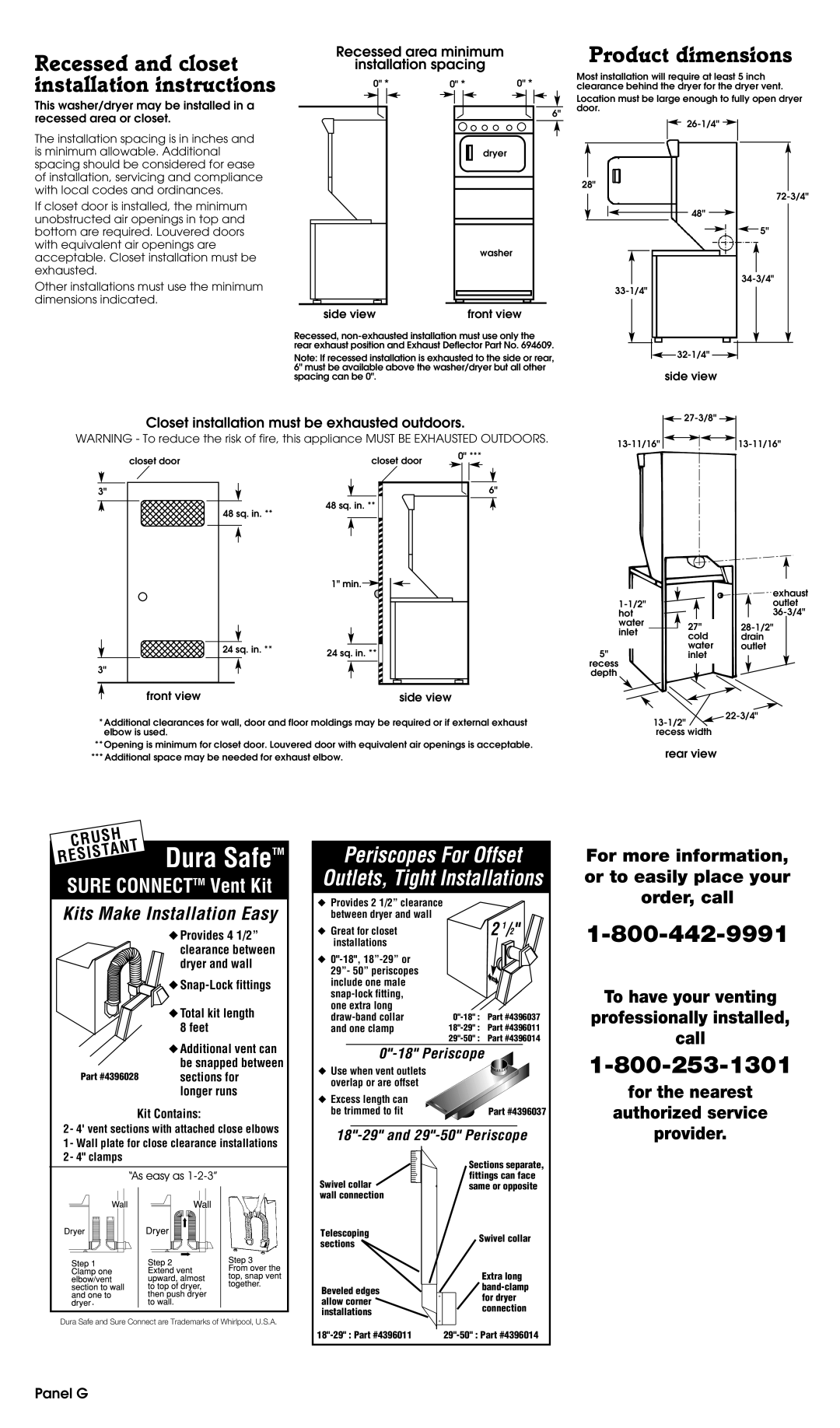
Recessed and closet
Recessed area minimum
installation spacing
Product dimensions
installation instructions
This washer/dryer may be installed in a recessed area or closet.
The installation spacing is in inches and is minimum allowable. Additional spacing should be considered for ease of installation, servicing and compliance with local codes and ordinances.
If closet door is installed, the minimum unobstructed air openings in top and bottom are required. Louvered doors with equivalent air openings are acceptable. Closet installation must be exhausted.
Other installations must use the minimum dimensions indicated.
0" *
side view
0" * | 0" * |
| dryer |
| washer |
front view
6"
Most installation will require at least 5 inch clearance behind the dryer for the dryer vent.
Location must be large enough to fully open dryer door.
![]()
28"
48" ![]()
![]() 5"
5"
Recessed,
Note: If recessed installation is exhausted to the side or rear, 6" must be available above the washer/dryer but all other spacing can be 0".
Closet installation must be exhausted outdoors.
WARNING - To reduce the risk of fire, this appliance MUST BE EXHAUSTED OUTDOORS.
![]()
![]()
![]()
side view
![]()
![]()
|
|
|
| ||
|
|
|
|
|
|
closet door | closet door | 0" *** |
| ||
3" |
| 6" |
| 48 sq. in. ** |
|
| 48 sq. in. ** |
|
1" min.![]()
24 sq. in. ** | 24 sq. in. ** | 5" |
3" |
| recess |
| depth |
exhaust outlet
27"
cold drain
water outlet inlet
front view | side view |
*Additional clearances for wall, door and floor moldings may be required or if external exhaust elbow is used.
**Opening is minimum for closet door. Louvered door with equivalent air openings is acceptable.
***Additional space may be needed for exhaust elbow.
rear view
CRUSH | Dura Safe |
RESISTANT | TM |
|
SURE CONNECTTM Vent Kit
Periscopes For Offset
Outlets, Tight Installations
For more information, or to easily place your order, call
Kits Make Installation Easy
◆ Provides 4 1/2” clearance between dryer and wall

 ◆
◆ Snap-Lock fittings
◆ Total kit length 8 feet
◆Provides 2 1/2” clearance between dryer and wall
◆Great for closet installations
◆
2 1/2" ![]()
21/2"
To have your venting
professionally installed,
call
◆ Additional vent can be snapped between
Part #4396028sections for
longer runs
Kit Contains:
2- 4' vent sections with attached close elbows
1- Wall plate for close clearance installations
2- 4" clamps
![]()
![]()
![]()
![]()
![]() .
.
Dura Safe and Sure Connect are Trademarks of Whirlpool, U.S.A.
◆ Use when vent outlets overlap or are offset
◆Excess length can
be trimmed to fit | Part #4396037 |
18"-29" and 29"-50" Periscope
Sections separate,
fittings can face
Swivel collarsame or opposite wall connection
Telescoping |
| Swivel collar | |||
sections |
| ||||
|
| ||||
|
|
|
|
| Extra long |
Beveled edges |
|
| |||
|
| for dryer | |||
allow corner |
| ||||
| connection | ||||
installations |
|
|
|
| |
|
|
|
| ||
|
|
|
|
|
|
|
| ||||
| |||||
for the nearest
authorized service
provider.
