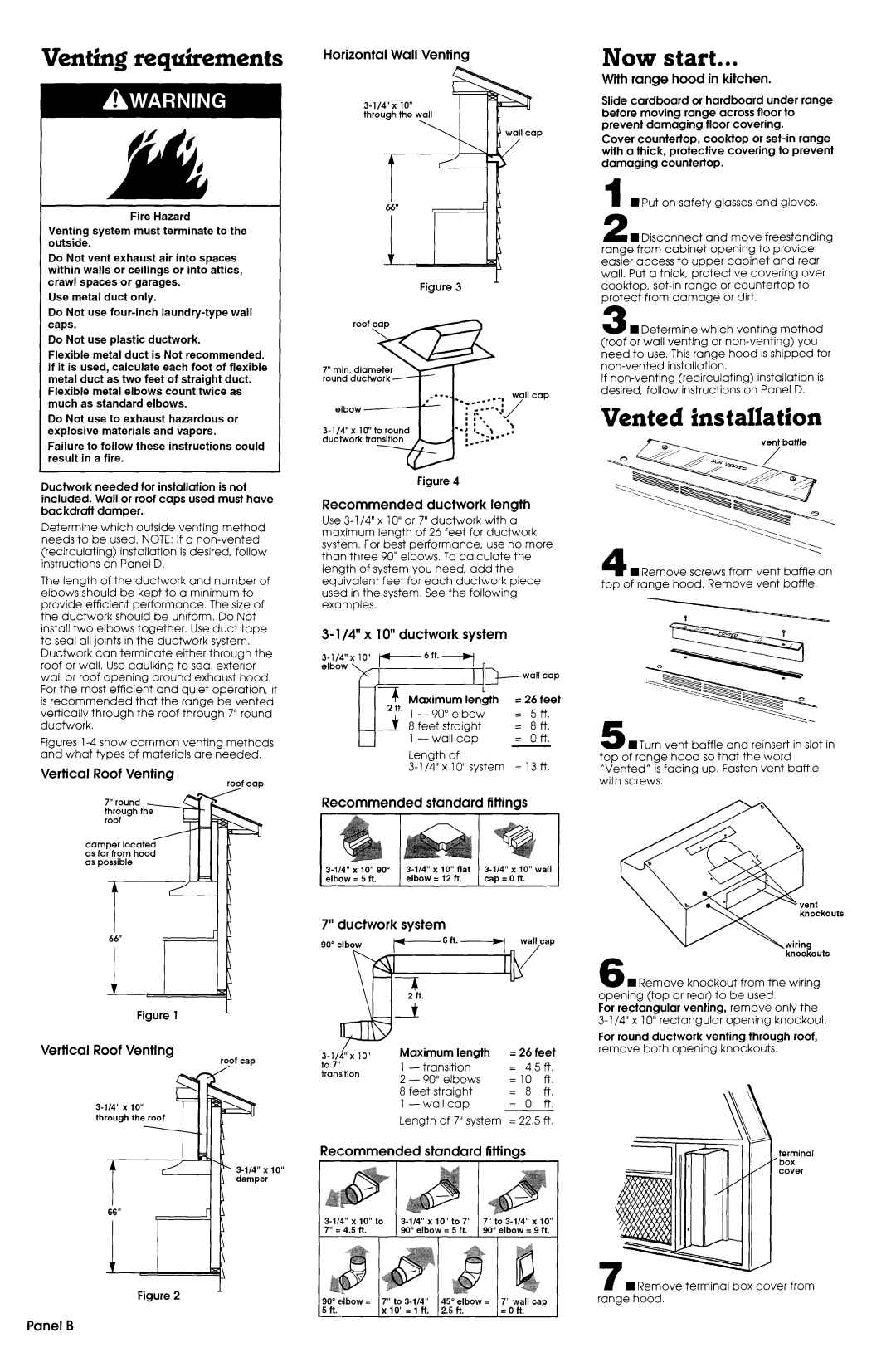761883306 specifications
The Whirlpool 761883306 is a premium kitchen appliance that epitomizes the perfect blend of style, functionality, and advanced technology. Designed for modern homes, this model stands out with its elegant finish and robust features that cater to the demands of today’s culinary enthusiasts.One of the main features of the Whirlpool 761883306 is its spacious design, providing ample cooking capacity. This appliance can accommodate large dishes, making it ideal for families or individuals who enjoy entertaining guests. The interior is thoughtfully designed to ensure even cooking and optimal heat distribution, thus enhancing the overall cooking experience.
The appliance is equipped with advanced cooking technologies that simplify meal preparation. One notable feature is its smart sensing technology, which adjusts cooking times and temperatures automatically based on the food being prepared. This ensures perfectly cooked meals every time, reducing the guesswork often associated with traditional cooking methods.
Energy efficiency is another critical characteristic of the Whirlpool 761883306. It has been engineered with eco-conscious consumers in mind, consuming less energy without compromising performance. This not only contributes to lower utility bills but also aligns with environmentally friendly practices, making it a great choice for sustainable living.
User-friendliness is a hallmark of this appliance. The control panel is intuitive, featuring clear and accessible settings that allow users to navigate various cooking modes with ease. Additionally, the appliance includes multiple preset options for common tasks, such as defrosting and reheating, which saves time and effort.
Safety is prioritized in the design of the Whirlpool 761883306. It comes equipped with features such as automatic shut-off and child lock, ensuring peace of mind for users, especially in households with children.
Overall, the Whirlpool 761883306 combines form and functionality, making it an outstanding addition to any kitchen. With its advanced features, energy efficiency, and user-friendly design, it is a noteworthy appliance that meets the diverse needs of modern cooking. Whether you are a novice cook or an experienced chef, this model promises to enhance your culinary endeavors with precision and ease.

