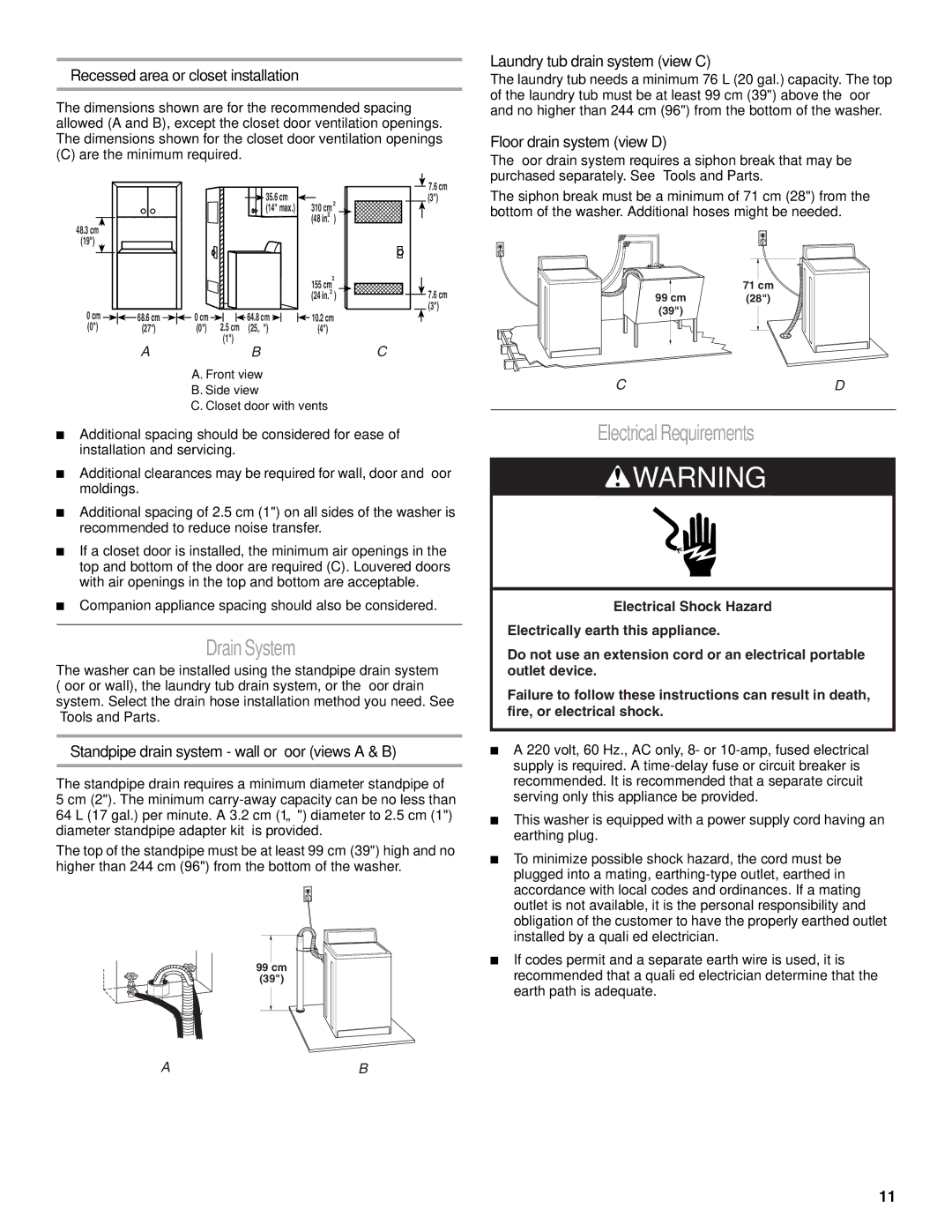W10038070 specifications
The Whirlpool W10038070 is a highly versatile and efficient refrigerator water filter designed to provide clean and purified water for you and your family. This filter is compatible with a range of Whirlpool refrigerator models, ensuring that users have access to safe drinking water directly from their appliances.One of the standout features of the W10038070 is its advanced filtration technology, which effectively reduces common contaminants found in tap water, such as chlorine taste and odor, lead, and other harmful impurities. This ensures that the water dispensed from your refrigerator is not only refreshing but also healthier for consumption. The filter employs activated carbon technology, known for its ability to absorb contaminants, making every glass of water crisp and clean.
The installation process for the W10038070 is designed to be user-friendly. It features a no-tools-required, push-fit design that allows homeowners to easily replace the filter in minutes without the need for professional assistance. This convenience is a significant advantage for busy households, eliminating the hassle often associated with water filter replacements.
In terms of specification, the W10038070 has a lifespan of approximately six months or 200 gallons of filtered water, depending on usage and water quality. This longevity makes it a cost-effective choice for maintaining water quality without frequent replacements. Additionally, the filter is designed to maintain optimal water flow rate while delivering quality filtration.
Whirlpool stands behind the quality of its products, and the W10038070 is no exception. It is certified for safety and performance by NSF International, which guarantees that the filter meets rigorous safety standards. This certification provides peace of mind to consumers, ensuring that their families are drinking safe, treated water.
In summary, the Whirlpool W10038070 combines convenience, efficiency, and reliability. With its advanced filtration capabilities, easy installation, and long-lasting performance, it is an essential accessory for any Whirlpool refrigerator, significantly enhancing the quality of water available in your home. Whether you're filling a glass of water or making ice, the W10038070 ensures that you are enjoying the purest taste with every sip.

