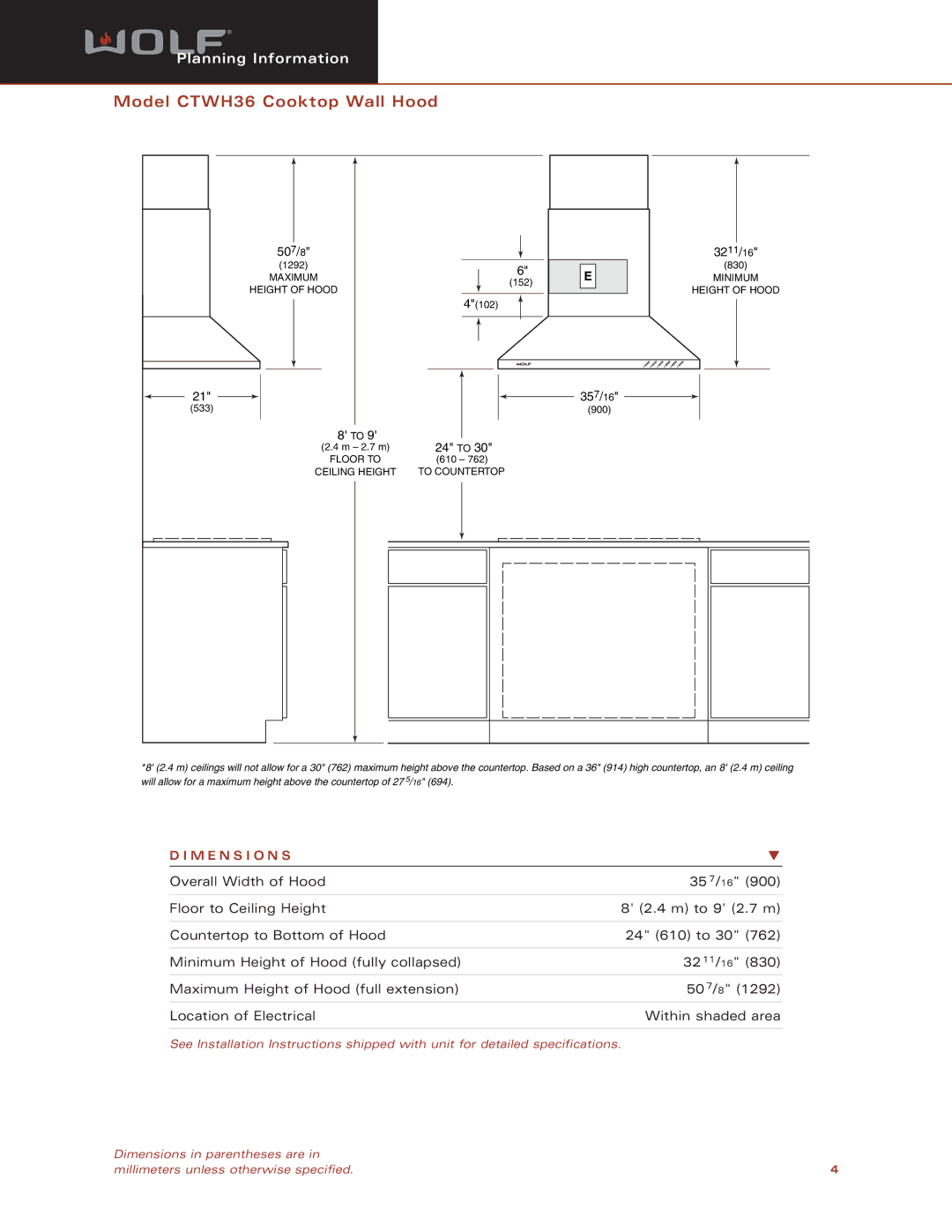
Planning Information
Model CTWH36 Cooktop Wall Hood
507/8" |
|
| |
(1292) | 6" | E | |
MAXIMUM | |||
(152) | |||
HEIGHT OF HOOD |
| ||
|
| ||
| 4"(102) |
| |
21" |
| 357/16" | |
(533) |
| (900) | |
8' TO 9' | 24" TO 30" |
| |
(2.4 m – 2.7 m) |
| ||
FLOOR TO | (610 – 762) |
| |
CEILING HEIGHT | TO COUNTERTOP |
|
3211/16"
(830)
MINIMUM
HEIGHT OF HOOD
*8' (2.4 m) ceilings will not allow for a 30" (762) maximum height above the countertop. Based on a 36" (914) high countertop, an 8' (2.4 m) ceiling will allow for a maximum height above the countertop of 27 5/16" (694).
D I M E N S I O N S
Overall Width of Hood | 35 7/16" (900) |
Floor to Ceiling Height | 8' (2.4 m) to 9' (2.7 m) |
|
|
Countertop to Bottom of Hood | 24" (610) to 30" (762) |
|
|
Minimum Height of Hood (fully collapsed) | 32 11/16" (830) |
Maximum Height of Hood (full extension) | 50 7/8" (1292) |
Location of Electrical | Within shaded area |
|
|
See Installation Instructions shipped with unit for detailed specifications.
Dimensions in parentheses are in |
|
millimeters unless otherwise specified. | 4 |
