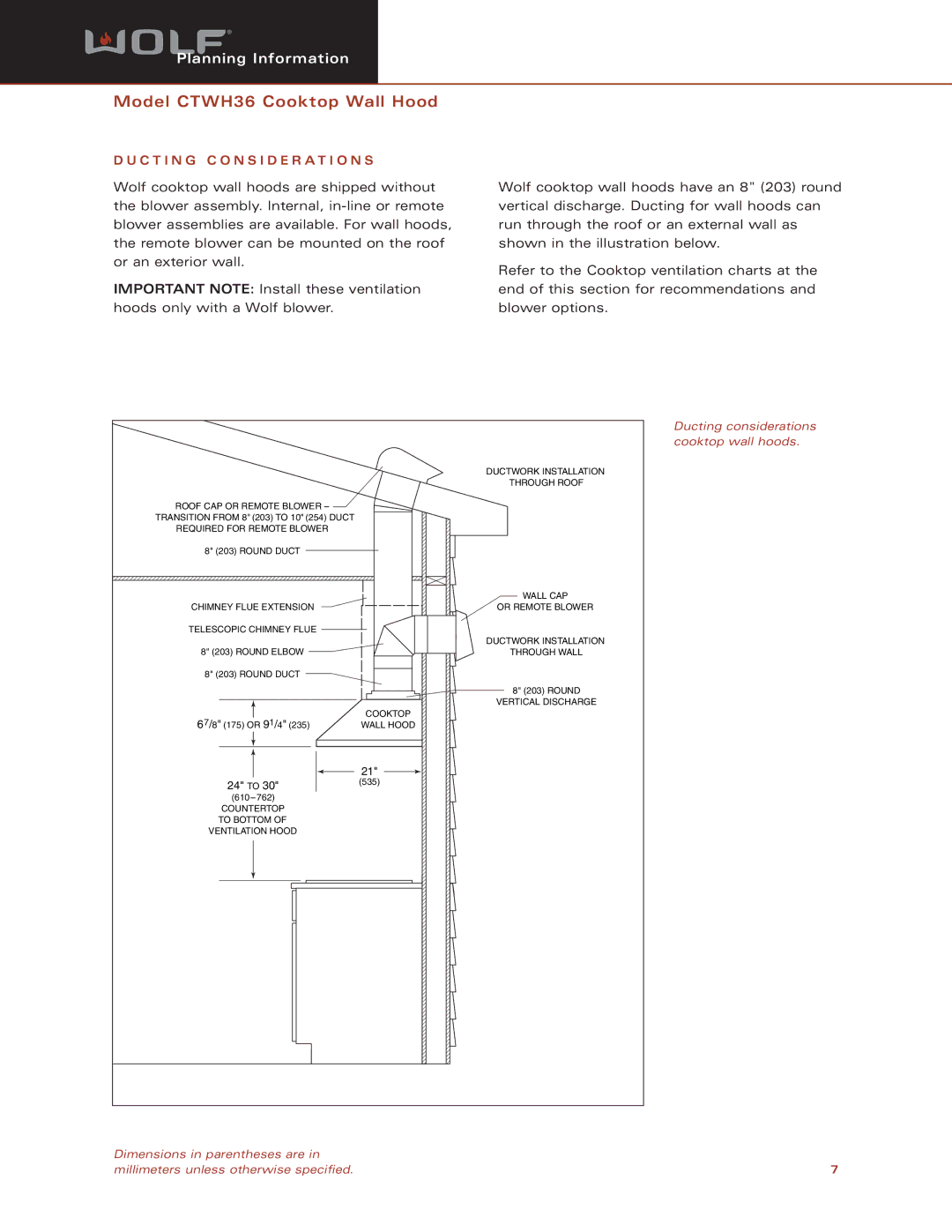
Planning Information
Model CTWH36 Cooktop Wall Hood
D U C T I N G C O N S I D E R A T I O N S
Wolf cooktop wall hoods are shipped without the blower assembly. Internal,
IMPORTANT NOTE: Install these ventilation hoods only with a Wolf blower.
Wolf cooktop wall hoods have an 8" (203) round vertical discharge. Ducting for wall hoods can run through the roof or an external wall as shown in the illustration below.
Refer to the Cooktop ventilation charts at the end of this section for recommendations and blower options.
| DUCTWORK INSTALLATION |
| THROUGH ROOF |
ROOF CAP OR REMOTE BLOWER – |
|
TRANSITION FROM 8" (203) TO 10" (254) DUCT |
|
REQUIRED FOR REMOTE BLOWER |
|
8" (203) ROUND DUCT |
|
| WALL CAP |
CHIMNEY FLUE EXTENSION | OR REMOTE BLOWER |
TELESCOPIC CHIMNEY FLUE |
|
| DUCTWORK INSTALLATION |
8" (203) ROUND ELBOW | THROUGH WALL |
8" (203) ROUND DUCT |
|
| 8" (203) ROUND |
| VERTICAL DISCHARGE |
67/8" (175) OR 91/4" (235) | COOKTOP |
WALL HOOD | |
| 21" |
24" TO 30" | (535) |
| |
COUNTERTOP |
|
TO BOTTOM OF |
|
VENTILATION HOOD |
|
Ducting considerations cooktop wall hoods.
Dimensions in parentheses are in
millimeters unless otherwise specified. | 7 |
