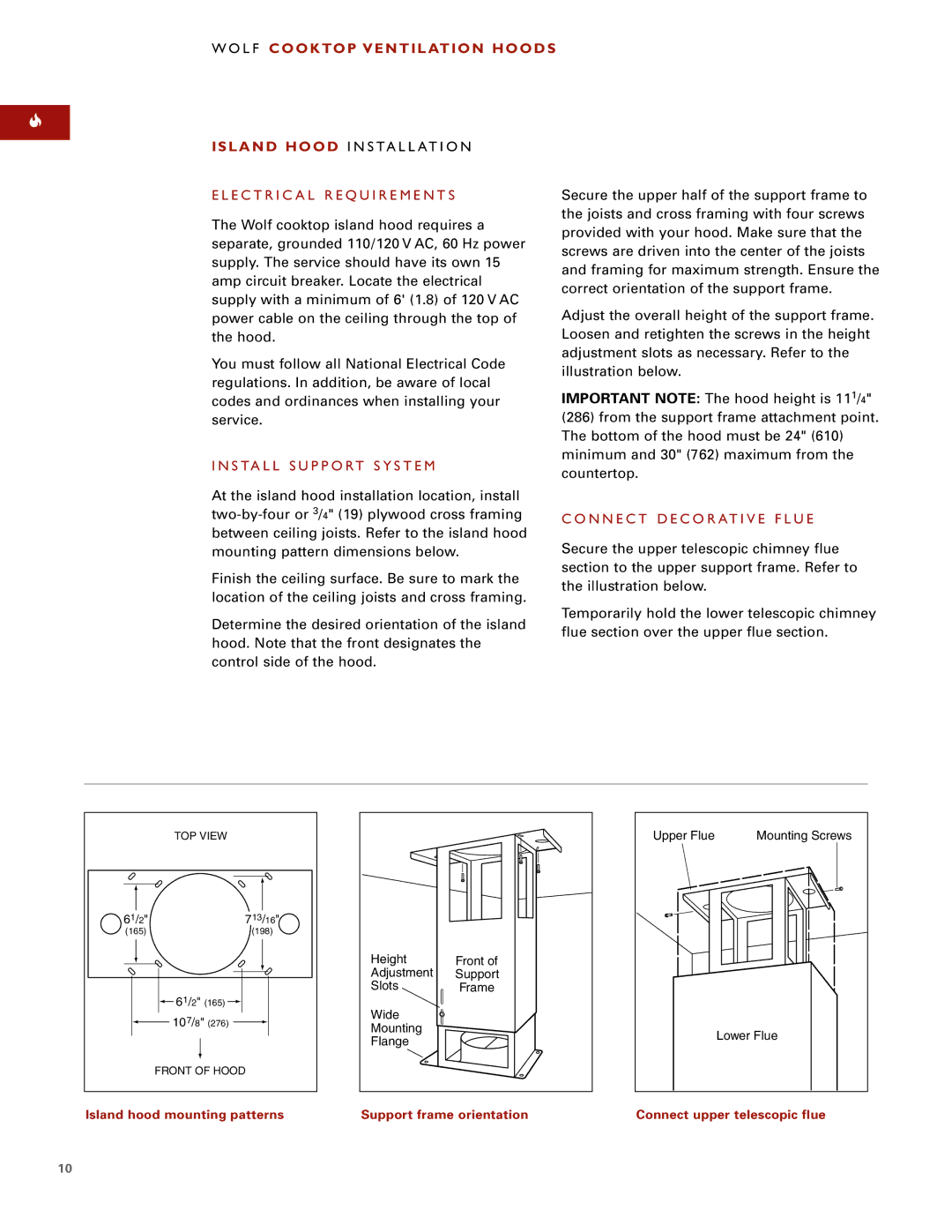
W O L F COOKTOP VENTILATION HOODS
ISLAND HOOD I N S TA L L AT I O N
E L E C T R I C A L R E Q U I R E M E N T S
The Wolf cooktop island hood requires a separate, grounded 110/120 V AC, 60 Hz power supply. The service should have its own 15 amp circuit breaker. Locate the electrical supply with a minimum of 6' (1.8) of 120 V AC power cable on the ceiling through the top of the hood.
You must follow all National Electrical Code regulations. In addition, be aware of local codes and ordinances when installing your service.
I N S TA L L S U P P O RT S Y S T E M
At the island hood installation location, install
Finish the ceiling surface. Be sure to mark the location of the ceiling joists and cross framing.
Determine the desired orientation of the island hood. Note that the front designates the control side of the hood.
Secure the upper half of the support frame to the joists and cross framing with four screws provided with your hood. Make sure that the screws are driven into the center of the joists and framing for maximum strength. Ensure the correct orientation of the support frame.
Adjust the overall height of the support frame. Loosen and retighten the screws in the height adjustment slots as necessary. Refer to the illustration below.
IMPORTANT NOTE: The hood height is 111/4"
(286)from the support frame attachment point. The bottom of the hood must be 24" (610) minimum and 30" (762) maximum from the countertop.
C O N N E C T D E C O R AT I V E F L U E
Secure the upper telescopic chimney flue section to the upper support frame. Refer to the illustration below.
Temporarily hold the lower telescopic chimney flue section over the upper flue section.
TOP VIEW
61/2"713/16"
(165)(198)
![]() 61/2" (165)
61/2" (165) ![]()
![]() 107/8" (276)
107/8" (276) ![]()
FRONT OF HOOD
Island hood mounting patterns
Height | Front of |
Adjustment | Support |
Slots | Frame |
Wide |
|
Mounting |
|
Flange |
|
Support frame orientation
Upper Flue | Mounting Screws |
| Lower Flue |
Connect upper telescopic flue
10
