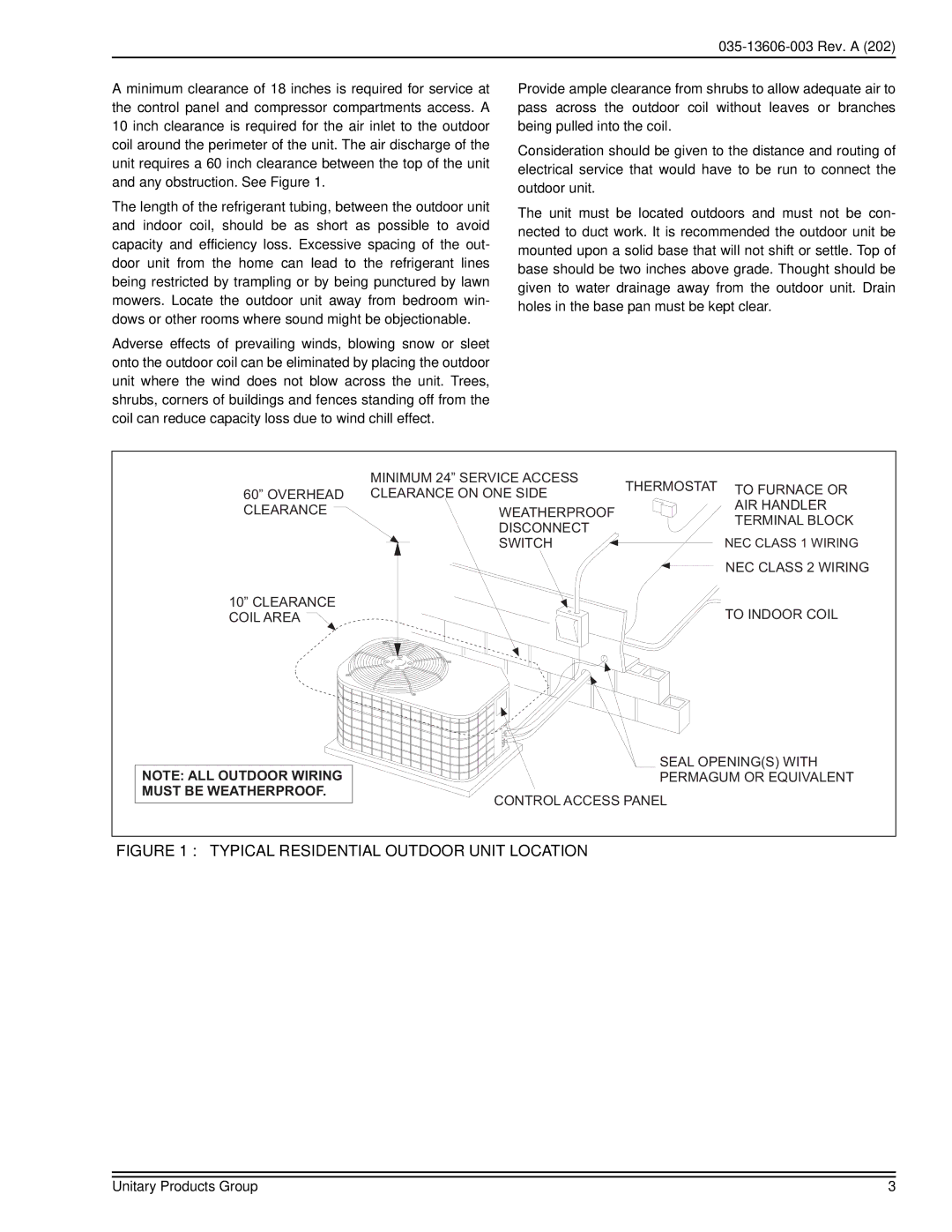13 AND 14 SEER, 12, 10 specifications
When considering air conditioning systems for residential or commercial spaces, the SEER (Seasonal Energy Efficiency Ratio) rating plays a crucial role in determining energy efficiency and performance. Among the popular choices in the market are the York 12, 13, and 14 SEER air conditioning units, each designed to provide optimal cooling while ensuring cost efficiency and environmental sustainability.York’s 12 SEER air conditioners are an excellent entry-level option for homeowners looking to upgrade their cooling systems without breaking the bank. These units offer reliable cooling performance while maintaining moderate energy consumption. One of their main features is the use of energy-efficient compressors and fan motors that enhance overall performance. The units are also designed with durable materials for extended life expectancy. Additionally, they come with easy-to-use thermostats that allow for precise temperature control, making them an ideal choice for those seeking dependable cooling at a reasonable price.
Stepping up to the York 13 SEER units, these models provide a higher level of energy efficiency and cooling capacity. They incorporate advanced technologies, such as improved heat exchangers and multi-speed blower motors that optimize airflow while minimizing energy consumption. The 13 SEER units are designed for quiet operation, making them suitable for residential areas where noise can be a significant concern. Enhanced filtration systems are another standout feature, capturing more airborne particles and allergens, contributing to improved indoor air quality.
For those seeking the best in energy efficiency and performance, the York 14 SEER air conditioners offer standout characteristics. These high-efficiency units leverage technologies such as scroll compressors and variable-speed blowers, allowing for precise cooling and energy savings throughout the cooling season. The 14 SEER models also feature smart controls, often compatible with home automation systems, which enable users to monitor and adjust settings remotely for maximum convenience. Noise reduction is a significant factor as well, with specially designed sound insulation that promotes quiet operation.
In summary, York’s 12, 13, and 14 SEER air conditioning units showcase a range of performance and efficiency options suitable for various needs. The 12 SEER models are perfect for budget-conscious consumers, while the 13 SEER units offer enhanced efficiency and comfort. The 14 SEER air conditioners represent the pinnacle of cooling technology in York’s lineup, perfect for those prioritizing energy savings and advanced features. Each model reflects York's commitment to quality, reliability, and environmental responsibility, making them a smart choice for any air conditioning needs.

