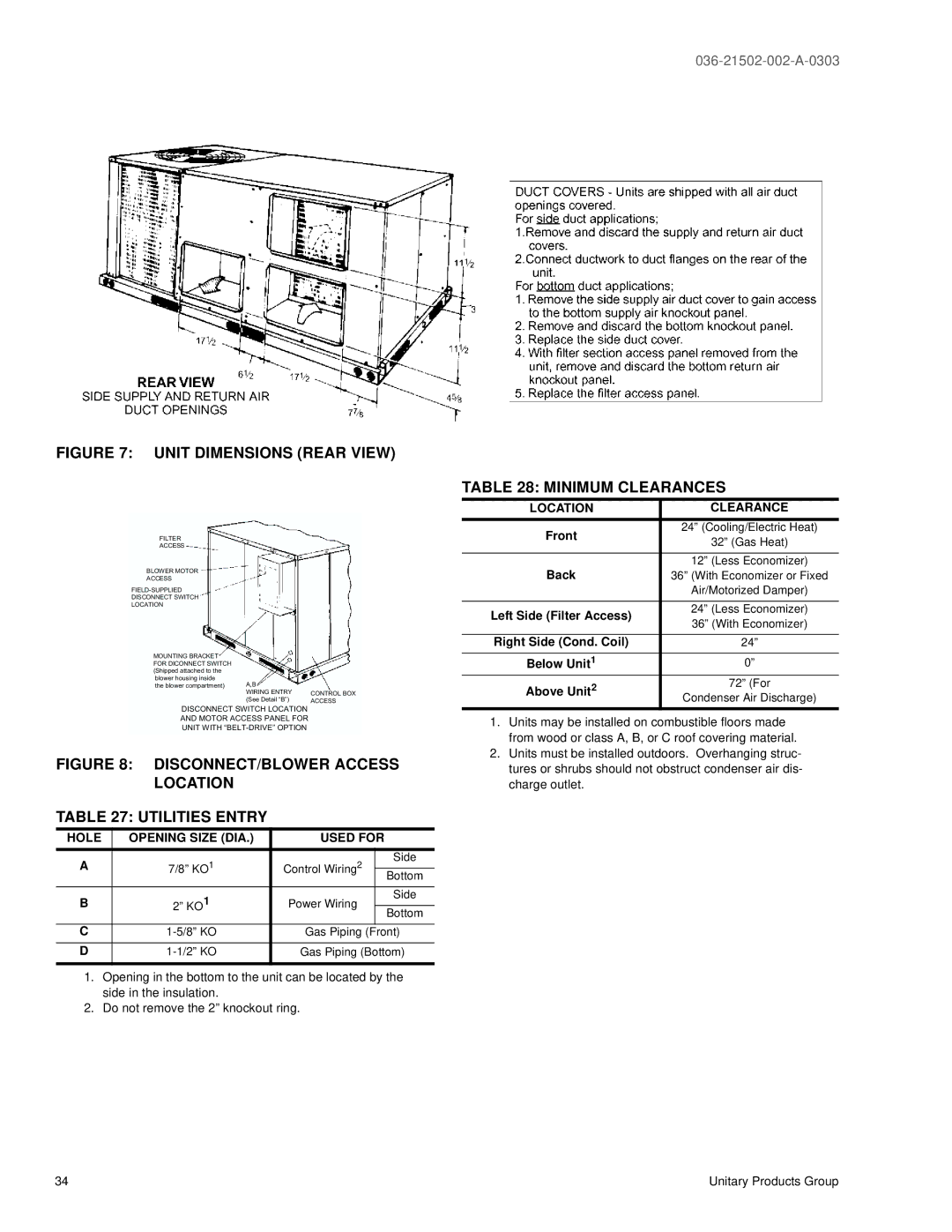
FIGURE 7: UNIT DIMENSIONS (REAR VIEW)
FILTER
ACCESS
BLOWER MOTOR
ACCESS
DISCONNECT SWITCH
LOCATION
MOUNTING BRACKET |
|
|
FOR DICONNECT SWITCH |
|
|
(Shipped attached to the |
|
|
blower housing inside |
|
|
the blower compartment) | A,B |
|
| WIRING ENTRY | CONTROL BOX |
| (See Detail “B”) | ACCESS |
|
|
DISCONNECT SWITCH LOCATION
AND MOTOR ACCESS PANEL FOR
UNIT WITH
FIGURE 8: DISCONNECT/BLOWER ACCESS LOCATION
TABLE 27: UTILITIES ENTRY
HOLE | OPENING SIZE (DIA.) | USED FOR | ||
|
|
|
| |
A | 7/8” KO1 | Control Wiring2 | Side | |
| ||||
Bottom | ||||
|
|
| ||
|
|
|
| |
B | 2” KO1 | Power Wiring | Side | |
| ||||
Bottom | ||||
|
|
| ||
|
|
|
| |
C | Gas Piping (Front) | |||
|
|
| ||
D | Gas Piping (Bottom) | |||
|
|
|
| |
1.Opening in the bottom to the unit can be located by the side in the insulation.
2.Do not remove the 2” knockout ring.
036-21502-002-A-0303
TABLE 28: MINIMUM CLEARANCES
LOCATION | CLEARANCE | |
|
| |
Front | 24” (Cooling/Electric Heat) | |
32” (Gas Heat) | ||
| ||
|
| |
| 12” (Less Economizer) | |
Back | 36” (With Economizer or Fixed | |
| Air/Motorized Damper) | |
|
| |
Left Side (Filter Access) | 24” (Less Economizer) | |
36” (With Economizer) | ||
| ||
|
| |
Right Side (Cond. Coil) | 24” | |
|
| |
Below Unit1 | 0” | |
Above Unit2 | 72” (For | |
Condenser Air Discharge) | ||
| ||
|
|
1.Units may be installed on combustible floors made from wood or class A, B, or C roof covering material.
2.Units must be installed outdoors. Overhanging struc- tures or shrubs should not obstruct condenser air dis- charge outlet.
34 | Unitary Products Group |
