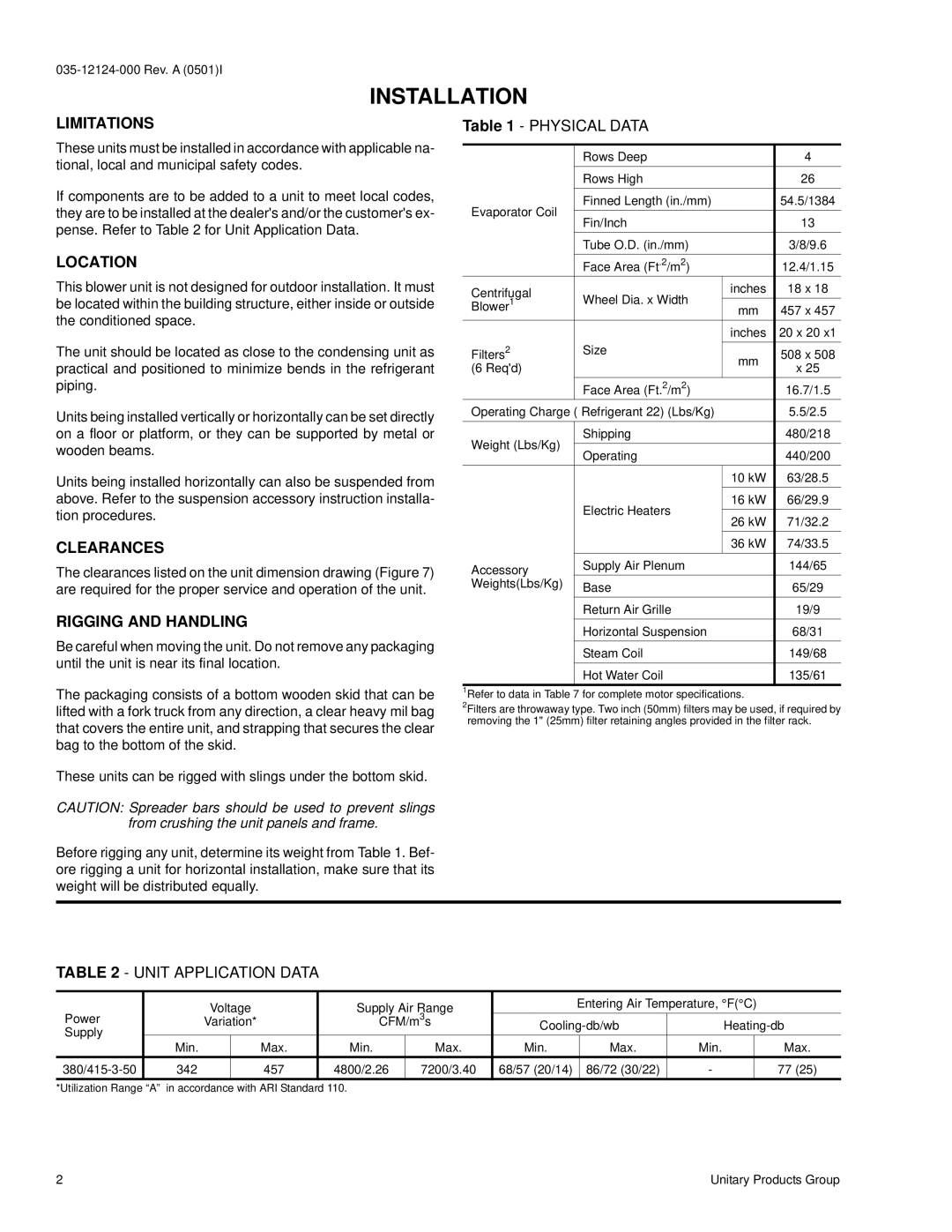INSTALLATION
LIMITATIONS
These units must be installed in accordance with applicable na- tional, local and municipal safety codes.
If components are to be added to a unit to meet local codes, they are to be installed at the dealer's and/or the customer's
LOCATION
This blower unit is not designed for outdoor installation. It must be located within the building structure, either inside or outside the conditioned space.
The unit should be located as close to the condensing unit as practical and positioned to minimize bends in the refrigerant piping.
Units being installed vertically or horizontally can be set directly on a floor or platform, or they can be supported by metal or wooden beams.
Units being installed horizontally can also be suspended from above. Refer to the suspension accessory instruction installa- tion procedures.
CLEARANCES
The clearances listed on the unit dimension drawing (Figure 7) are required for the proper service and operation of the unit.
RIGGING AND HANDLING
Be careful when moving the unit. Do not remove any packaging until the unit is near its final location.
The packaging consists of a bottom wooden skid that can be lifted with a fork truck from any direction, a clear heavy mil bag that covers the entire unit, and strapping that secures the clear bag to the bottom of the skid.
These units can be rigged with slings under the bottom skid.
CAUTION: Spreader bars should be used to prevent slings from crushing the unit panels and frame.
Before rigging any unit, determine its weight from Table 1. Bef- ore rigging a unit for horizontal installation, make sure that its weight will be distributed equally.
Table 1 - PHYSICAL DATA
|
| Rows Deep | 4 | ||
|
|
|
|
| |
|
| Rows High | 26 | ||
|
|
|
|
| |
Evaporator Coil | Finned Length (in./mm) | 54.5/1384 | |||
|
|
| |||
Fin/Inch | 13 | ||||
|
| ||||
|
|
|
|
| |
|
| Tube O.D. (in./mm) | 3/8/9.6 | ||
|
|
|
|
| |
|
| Face Area (Ft.2/m2) | 12.4/1.15 | ||
Centrifugal | Wheel Dia. x Width | inches | 18 x 18 | ||
Blower1 | mm | 457 x 457 | |||
|
|
| |||
|
|
|
|
| |
|
|
| inches | 20 x 20 x1 | |
Filters | 2 | Size |
|
| |
mm | 508 x 508 | ||||
|
| ||||
(6 Req'd) |
| x 25 | |||
|
| ||||
|
|
|
|
| |
|
| Face Area (Ft.2/m2) | 16.7/1.5 | ||
Operating Charge ( Refrigerant 22) (Lbs/Kg) | 5.5/2.5 | ||||
|
|
|
|
| |
Weight (Lbs/Kg) | Shipping | 480/218 | |||
|
|
| |||
Operating | 440/200 | ||||
|
| ||||
|
|
|
|
| |
|
|
| 10 kW | 63/28.5 | |
|
|
|
|
| |
|
| Electric Heaters | 16 kW | 66/29.9 | |
|
|
|
| ||
|
| 26 kW | 71/32.2 | ||
|
|
| |||
|
|
|
|
| |
|
|
| 36 kW | 74/33.5 | |
|
|
|
|
| |
Accessory | Supply Air Plenum | 144/65 | |||
|
|
| |||
Weights(Lbs/Kg) | Base | 65/29 | |||
|
| ||||
|
|
|
|
| |
|
| Return Air Grille | 19/9 | ||
|
|
|
|
| |
|
| Horizontal Suspension | 68/31 | ||
|
|
|
|
| |
|
| Steam Coil | 149/68 | ||
|
|
|
|
| |
|
| Hot Water Coil | 135/61 | ||
1Refer to data in Table 7 for complete motor specifications.
2Filters are throwaway type. Two inch (50mm) filters may be used, if required by removing the 1" (25mm) filter retaining angles provided in the filter rack.
TABLE 2 - UNIT APPLICATION DATA
|
| Voltage | Supply Air Range |
| Entering Air Temperature, °F(°C) | ||||||
Power |
| Variation* | CFM/m3s |
| |||||||
Supply |
|
|
|
|
|
| |||||
|
|
|
|
|
|
|
|
|
|
| |
| Min. |
| Max. | Min. | Max. | Min. |
| Max. | Min. |
| Max. |
342 |
| 457 | 4800/2.26 | 7200/3.40 | 68/57 (20/14) |
| 86/72 (30/22) | - |
| 77 (25) | |
*Utilization Range “A” in accordance with ARI Standard 110.
2 | Unitary Products Group |
