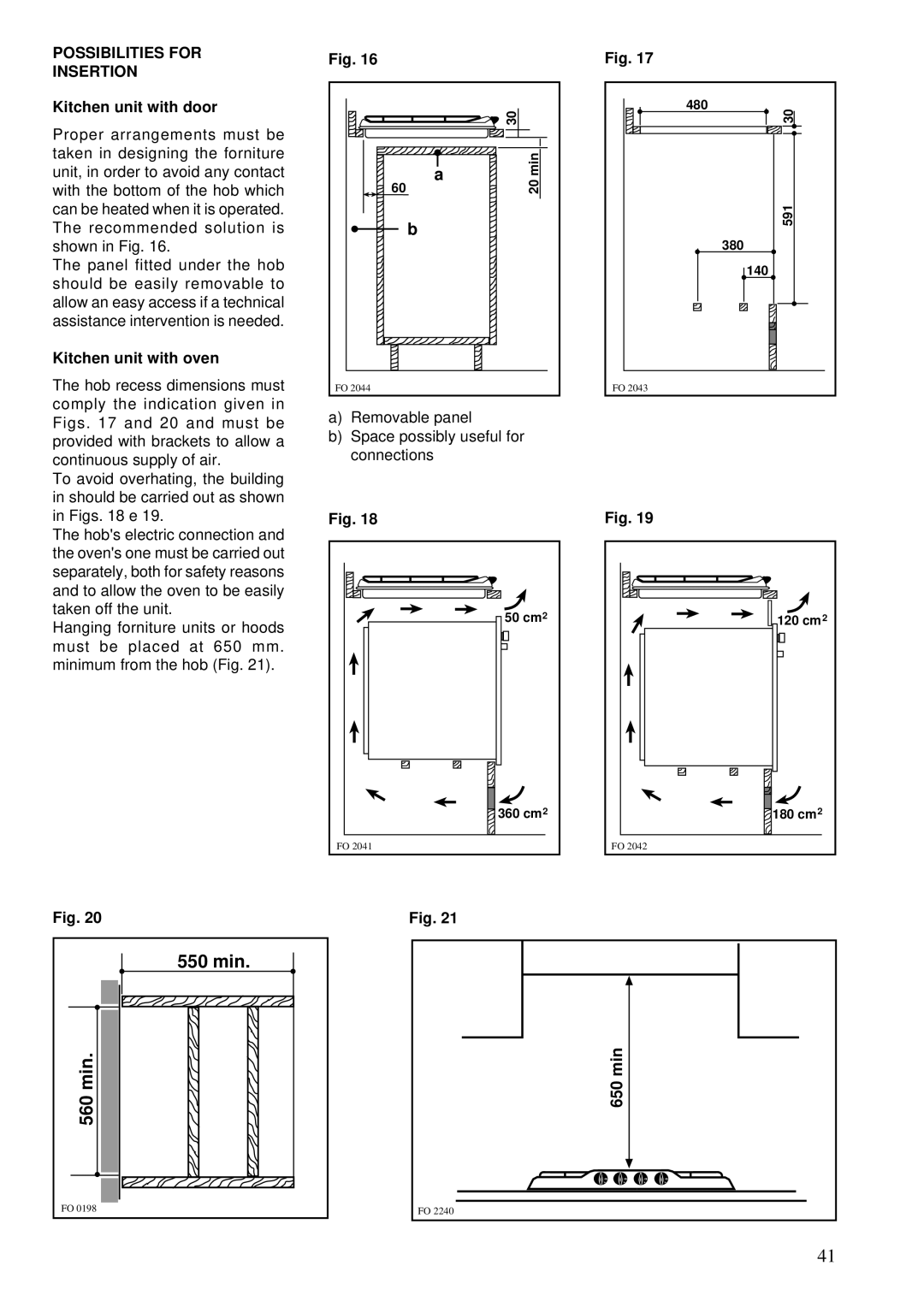ZGF 643 specifications
The Zanussi ZGF 643 is a highly regarded gas hob that combines functionality and style, making it an excellent choice for any modern kitchen. With a sleek design and user-friendly features, this model stands out as a reliable appliance for cooking enthusiasts.One of the main features of the Zanussi ZGF 643 is its four gas burners, providing versatility for different cooking needs. Each burner is designed to accommodate various pot sizes, from small saucepans to large stockpots, ensuring that you can prepare multiple dishes simultaneously. The burners offer different heat levels, allowing for precise control over cooking temperatures, which is essential for achieving perfect results whether you're boiling, frying, or simmering.
Safety is a priority with the Zanussi ZGF 643, thanks to its flame failure safety device. This technology ensures that the gas supply is cut off if the flame is accidentally extinguished, providing peace of mind while cooking. Additionally, the hob features easy-to-use rotary controls placed at the front, allowing for swift adjustments without leaning over hot surfaces.
Cleaning and maintenance are made easy with the Zanussi ZGF 643 due to its removable cast iron grates. These durable grates not only provide excellent support for your cookware but are also designed to be dishwasher-safe, making post-cooking clean-up straightforward. The hob’s stainless steel surface adds an extra layer of convenience, as it is easy to wipe down and resistant to scratches and stains.
Another significant characteristic of the Zanussi ZGF 643 is its installation flexibility. It is designed for built-in integration, allowing it to fit seamlessly into various kitchen layouts while maximizing countertop space. The compact form factor ensures that it doesn't dominate the kitchen, making it perfect for smaller spaces.
In conclusion, the Zanussi ZGF 643 is an ideal choice for those seeking a reliable, safe, and stylish gas hob. With its combination of practical features, advanced technology, and elegant design, the Zanussi ZGF 643 helps elevate your cooking experience while fitting effortlessly into any kitchen decor.

