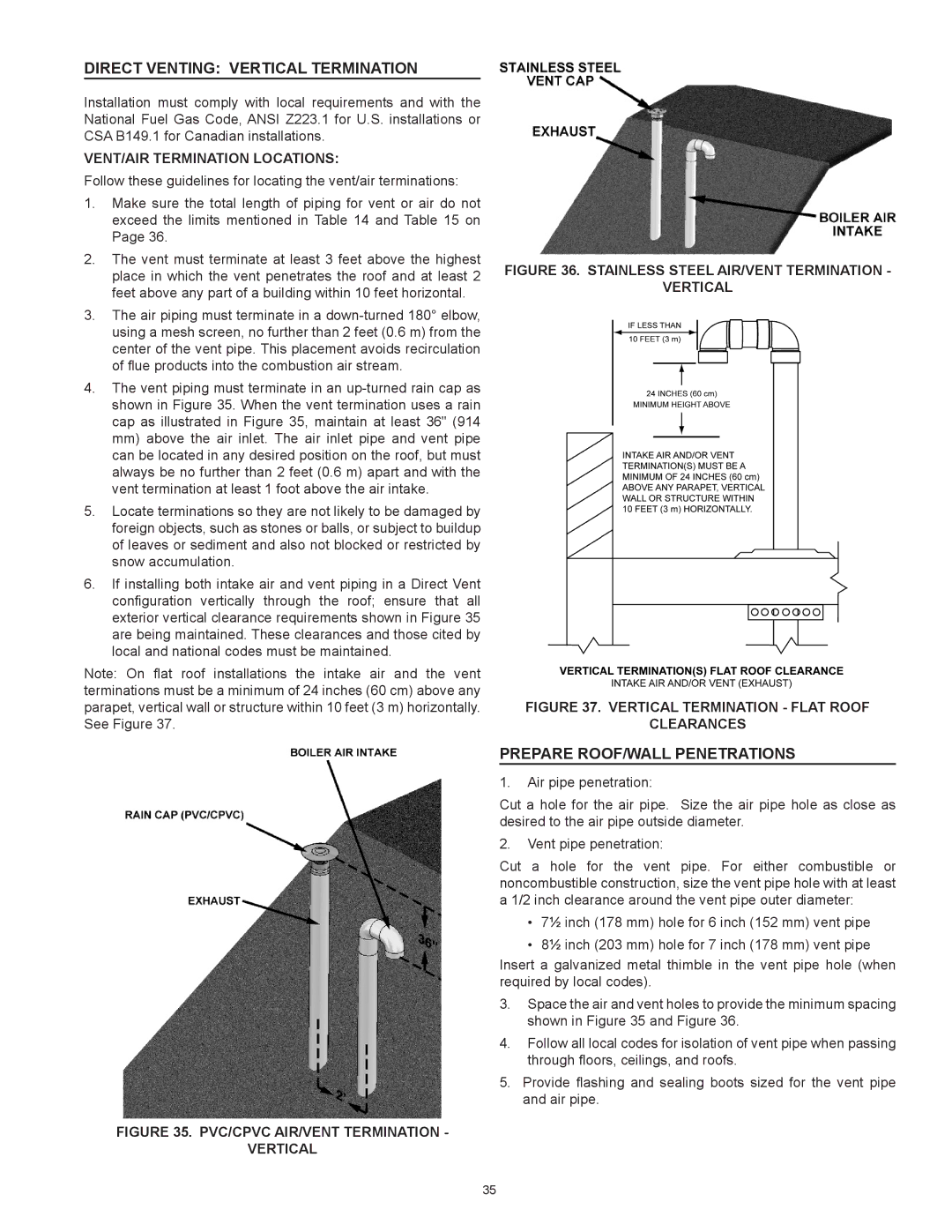3400, 1700, 2000, 2600 specifications
A.O. Smith, a leader in water heating solutions, has developed a range of high-efficiency water heaters that cater to various residential and commercial needs. Among their stellar offerings are the A.O. Smith 2600, 2000, 1700, and 3400 models, each boasting impressive features, cutting-edge technologies, and excellent energy efficiency.The A.O. Smith 2600 model is designed for those who require a robust water heating solution with a capacity to handle high-demand scenarios. It utilizes a highly efficient heating element that provides rapid heating and maintains a steady output. The built-in smart control system allows users to monitor temperature settings and track energy consumption, ensuring optimal performance.
Next in line, the A.O. Smith 2000 is perfect for households that require a reliable and efficient water heater without compromising on space. This compact model integrates advanced thermal insulation that minimizes heat loss, coupled with a powerful heating element that ensures quick heating times. Its sleek design makes it suitable for various installations while maintaining aesthetic appeal.
The A.O. Smith 1700 model caters specifically to smaller residential needs but retains features that align with higher-end models. It incorporates state-of-the-art safety features, including overheat protection and a pressure relief valve. Its lightweight structure and ease of installation stand out, making it a recommended choice for those looking for efficient heating without extensive modifications to their plumbing systems.
Lastly, the A.O. Smith 3400 is a powerhouse designed for larger commercial applications. This model offers exceptional heating capacities and includes advanced technologies such as a digital display for easy monitoring and control. The robust build is complemented by a high-performance insulation system that significantly reduces energy consumption and operating costs.
All A.O. Smith water heaters, including the 2600, 2000, 1700, and 3400 models, feature corrosion-resistant materials ensuring longevity and durability. With their commitment to quality and innovation, A.O. Smith continues to provide water heating solutions that meet modern demands while emphasizing energy efficiency and user convenience. Whether for residential or commercial use, each model represents the pinnacle of reliability and performance in water heating technology.
In conclusion, A.O. Smith has established itself as a reliable choice for water heaters, with models that cater to diverse needs without compromising on efficiency or quality.

